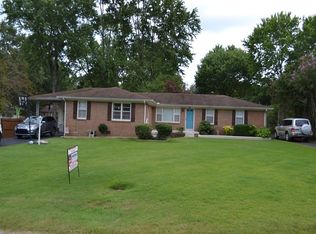Sold for $190,000
$190,000
2013 Sunset Rdg, Milan, TN 38358
2beds
1,530sqft
Single Family Residence
Built in 1969
0.34 Acres Lot
$187,000 Zestimate®
$124/sqft
$971 Estimated rent
Home value
$187,000
Estimated sales range
Not available
$971/mo
Zestimate® history
Loading...
Owner options
Explore your selling options
What's special
Ready for new owner to make their own, maintained brick home with 2 bedroom, 1 bath (db sinks), 1530 sq ft, formal living room, den (24.4x17.3) and Sunroom on South Side of Milan. Fenced on 3 sides with wired shop/storage building, spacious backyard, garage and extra parking. Conveniently located near shopping, industry, assisted living/nursing home, fire dept and police dept. Call today!
Zillow last checked: 8 hours ago
Listing updated: June 04, 2025 at 02:32pm
Listed by:
Denise L Clemmer,
L A Realty,LLC
Bought with:
Lynn Cobb, 346047
McIver Land & Realty
Source: CWTAR,MLS#: 2500368
Facts & features
Interior
Bedrooms & bathrooms
- Bedrooms: 2
- Bathrooms: 1
- Full bathrooms: 1
- Main level bathrooms: 1
- Main level bedrooms: 2
Primary bedroom
- Description: Carpet, 3 closets
- Level: Main
- Area: 225.6
- Dimensions: 18.8 x 12.0
Bedroom
- Description: Carpet
- Level: Main
- Area: 130.8
- Dimensions: 12.0 x 10.9
Den
- Description: Carpet, 2 sets of sliding glass doors
- Level: Main
- Area: 422.12
- Dimensions: 24.4 x 17.3
Kitchen
- Description: Luxury vinyl flooring, all kitchen appliances remain, Gas range
- Level: Main
- Area: 179.52
- Dimensions: 18.7 x 9.6
Laundry
- Description: luxury vinyl flooring, closet with water heater and breaker box
- Level: Main
- Area: 47.7
- Dimensions: 9.0 x 5.3
Living room
- Description: carpet
- Level: Main
- Area: 235.42
- Dimensions: 15.8 x 14.9
Sun room
- Description: ceiling fan being removed/defective
- Level: Main
- Area: 192
- Dimensions: 16.0 x 12.0
Heating
- Central, Natural Gas, Wall Furnace
Cooling
- Ceiling Fan(s), Central Air, Electric, Window Unit(s)
Appliances
- Included: Dishwasher, Electric Water Heater, Gas Range, Refrigerator, Trash Compactor
- Laundry: Laundry Room
Features
- Eat-in Kitchen
- Flooring: Carpet, Luxury Vinyl
Interior area
- Total interior livable area: 1,530 sqft
Property
Parking
- Total spaces: 4
- Parking features: Additional Parking
- Attached garage spaces: 1
Features
- Levels: One
- Fencing: Fenced,Partial
Lot
- Size: 0.34 Acres
- Dimensions: 100 x 150
Details
- Additional structures: Workshop
- Parcel number: 140N D 012.00
- Special conditions: Standard
Construction
Type & style
- Home type: SingleFamily
- Architectural style: Ranch
- Property subtype: Single Family Residence
Materials
- Brick
- Foundation: Slab
- Roof: Composition
Condition
- false
- New construction: No
- Year built: 1969
Utilities & green energy
- Water: Public
Community & neighborhood
Community
- Community features: Golf, Park, Playground
Location
- Region: Milan
- Subdivision: Clemmer
Price history
| Date | Event | Price |
|---|---|---|
| 6/4/2025 | Sold | $190,000-7.3%$124/sqft |
Source: | ||
| 5/8/2025 | Pending sale | $204,900$134/sqft |
Source: | ||
| 2/28/2025 | Price change | $204,900-4.7%$134/sqft |
Source: | ||
| 1/29/2025 | Listed for sale | $214,900$140/sqft |
Source: | ||
Public tax history
| Year | Property taxes | Tax assessment |
|---|---|---|
| 2025 | $1,080 | $30,675 |
| 2024 | $1,080 +3.2% | $30,675 +42.7% |
| 2023 | $1,046 +1.5% | $21,500 |
Find assessor info on the county website
Neighborhood: 38358
Nearby schools
GreatSchools rating
- 8/10Milan Elementary SchoolGrades: PK-4Distance: 3 mi
- 6/10Milan Middle SchoolGrades: 5-8Distance: 3.1 mi
- 7/10Milan High SchoolGrades: 9-12Distance: 2.2 mi
Schools provided by the listing agent
- District: Milan School District
Source: CWTAR. This data may not be complete. We recommend contacting the local school district to confirm school assignments for this home.

Get pre-qualified for a loan
At Zillow Home Loans, we can pre-qualify you in as little as 5 minutes with no impact to your credit score.An equal housing lender. NMLS #10287.
