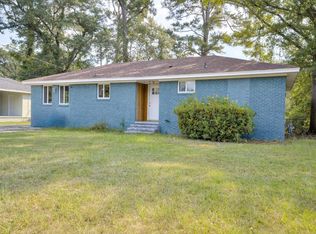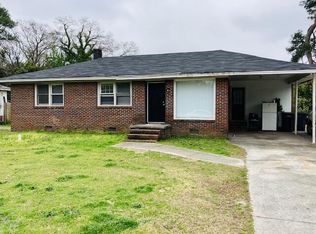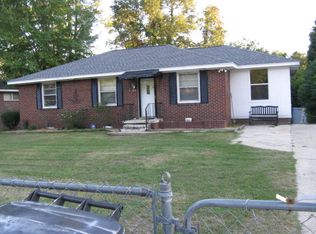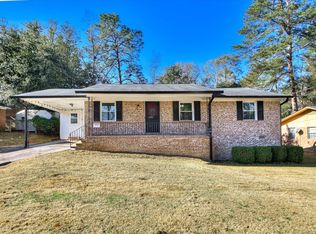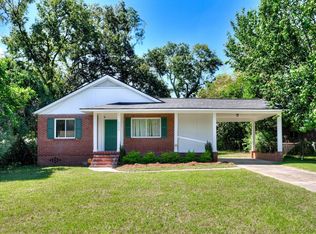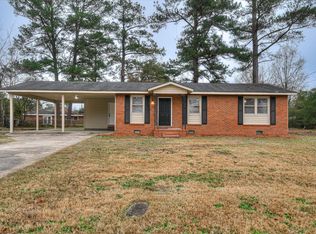Back on the market!! *Eligible for 100% financing* Fully updated 3BR | 1BA brick ranch! This charming home is move in ready and has so much to offer. The brick exterior has a fresh coat of paint and landscaped front lawn. The front door opens to the living room and reveals beautiful hardwood floors. The living room opens to the eat in kitchen. The kitchen has been updated with new white cabinets, stainless steel appliances, tile backsplash and butcherblock countertops. Three bedrooms are around the corner and all features fresh paint, refinished wood floors and new fan/light fixtures. The bathroom has been fully updated with a beautiful tile shower, new vanity and new plumbing fixtures. The backyard is level and a great size. This home is conveniently close to Fort Eisenhower, numerous shopping and dining options along with easy interstate access. Schedule your showing today!
For sale
Price cut: $5K (10/20)
$135,000
2013 Shark Drive, Augusta, GA 30906
3beds
1,059sqft
Est.:
Single Family Residence
Built in 1955
0.32 Acres Lot
$-- Zestimate®
$127/sqft
$-- HOA
What's special
Brick exteriorNew plumbing fixturesNew vanityStainless steel appliancesNew white cabinetsLandscaped front lawnBeautiful tile shower
- 400 days |
- 107 |
- 13 |
Zillow last checked: 8 hours ago
Listing updated: December 08, 2025 at 02:14pm
Listed by:
Renee M Horton 706-832-0823,
Jim Hadden Real Estate,
James Hadden 706-627-7724,
Jim Hadden Real Estate
Source: Hive MLS,MLS#: 535405
Tour with a local agent
Facts & features
Interior
Bedrooms & bathrooms
- Bedrooms: 3
- Bathrooms: 1
- Full bathrooms: 1
Rooms
- Room types: Living Room, Dining Room, Master Bedroom, Bedroom 2, Master Bathroom, Bedroom 3
Primary bedroom
- Level: Main
- Dimensions: 14 x 10
Primary bedroom
- Level: Main
- Dimensions: 14 x 10
Bedroom 2
- Level: Main
- Dimensions: 10 x 12
Bedroom 2
- Level: Main
- Dimensions: 10 x 12
Bedroom 3
- Level: Main
- Dimensions: 10 x 11
Bedroom 3
- Level: Main
- Dimensions: 10 x 11
Primary bathroom
- Level: Main
- Dimensions: 10 x 9
Primary bathroom
- Level: Main
- Dimensions: 10 x 9
Dining room
- Level: Main
- Dimensions: 10 x 9
Dining room
- Level: Main
- Dimensions: 10 x 9
Kitchen
- Level: Main
- Dimensions: 9 x 6
Kitchen
- Level: Main
- Dimensions: 9 x 6
Living room
- Level: Main
- Dimensions: 24 x 12
Living room
- Level: Main
- Dimensions: 24 x 12
Heating
- Forced Air
Cooling
- Ceiling Fan(s), Central Air
Appliances
- Included: Dishwasher, Electric Range, Vented Exhaust Fan
Features
- Eat-in Kitchen, Recently Painted, Washer Hookup, Electric Dryer Hookup
- Flooring: Hardwood, Luxury Vinyl
- Has fireplace: No
Interior area
- Total structure area: 1,059
- Total interior livable area: 1,059 sqft
Property
Parking
- Parking features: Parking Pad
Features
- Levels: One
- Patio & porch: Covered, Stoop
Lot
- Size: 0.32 Acres
- Dimensions: 70 x 196
- Features: Landscaped
Details
- Parcel number: 0864050000
Construction
Type & style
- Home type: SingleFamily
- Architectural style: Ranch
- Property subtype: Single Family Residence
Materials
- Brick
- Foundation: Crawl Space
- Roof: Composition
Condition
- Updated/Remodeled
- New construction: No
- Year built: 1955
Utilities & green energy
- Sewer: Public Sewer
- Water: Public
Community & HOA
Community
- Features: Street Lights
- Subdivision: Lakeside (RI)
HOA
- Has HOA: No
Location
- Region: Augusta
Financial & listing details
- Price per square foot: $127/sqft
- Tax assessed value: $98,750
- Annual tax amount: $1,450
- Date on market: 11/7/2024
- Cumulative days on market: 400 days
- Listing terms: Cash,Conventional,FHA,VA Loan
Estimated market value
Not available
Estimated sales range
Not available
$1,239/mo
Price history
Price history
| Date | Event | Price |
|---|---|---|
| 12/8/2025 | Listed for sale | $135,000$127/sqft |
Source: | ||
| 10/26/2025 | Pending sale | $135,000$127/sqft |
Source: | ||
| 10/20/2025 | Price change | $135,000-3.6%$127/sqft |
Source: | ||
| 7/30/2025 | Price change | $140,000-6.7%$132/sqft |
Source: | ||
| 4/24/2025 | Price change | $150,000-7.7%$142/sqft |
Source: | ||
Public tax history
Public tax history
| Year | Property taxes | Tax assessment |
|---|---|---|
| 2024 | $1,450 +29.7% | $39,500 +39.3% |
| 2023 | $1,118 +12.7% | $28,360 +33.1% |
| 2022 | $992 -14.5% | $21,315 -16% |
Find assessor info on the county website
BuyAbility℠ payment
Est. payment
$795/mo
Principal & interest
$653
Property taxes
$95
Home insurance
$47
Climate risks
Neighborhood: Richmond Hill
Nearby schools
GreatSchools rating
- 4/10Wilkinson Gardens Elementary SchoolGrades: PK-5Distance: 0.7 mi
- 2/10Murphey Middle Charter SchoolGrades: 6-8Distance: 1.5 mi
- 2/10Josey High SchoolGrades: 9-12Distance: 1.5 mi
Schools provided by the listing agent
- Elementary: Wilkinson Gardens
- Middle: Murphy
- High: T W Josey Comp.
Source: Hive MLS. This data may not be complete. We recommend contacting the local school district to confirm school assignments for this home.
- Loading
- Loading
