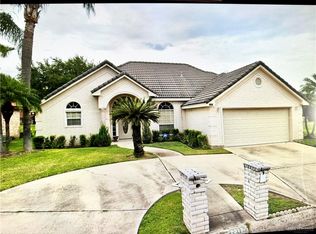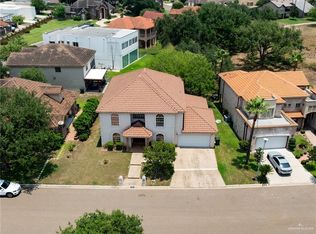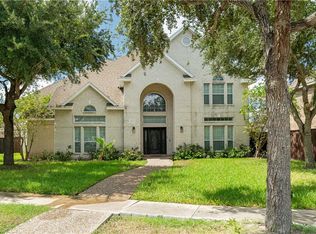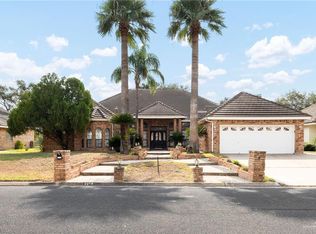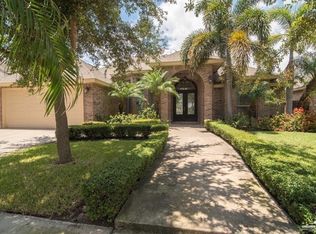Two story beautiful Gem from Cimarron!!! Designed with exquisite taste, this spacious home features 4 bedrooms and 3.5 bathrooms, this transitional style home offers contemporary open concept in all social areas plus a beautiful landscape back yard that inspires tranquility all over, DOn't miss out the opportunity to call this beauty your home!!!!
For sale
$490,000
2013 Sabinal St, Mission, TX 78572
3beds
3,268sqft
Est.:
Single Family Residence, Residential
Built in 2007
6,486.08 Square Feet Lot
$477,400 Zestimate®
$150/sqft
$18/mo HOA
What's special
Contemporary open conceptSpacious home
- 45 days |
- 466 |
- 21 |
Zillow last checked: 8 hours ago
Listing updated: November 03, 2025 at 10:10am
Listed by:
Maria (Lila) Garcia 956-227-6215,
Re/Max Elite
Source: Greater McAllen AOR,MLS#: 485942
Tour with a local agent
Facts & features
Interior
Bedrooms & bathrooms
- Bedrooms: 3
- Bathrooms: 4
- Full bathrooms: 3
- 1/2 bathrooms: 1
Dining room
- Description: Living Area(s): 2
Living room
- Description: Living Area(s): 2
Heating
- Has Heating (Unspecified Type)
Cooling
- Central Air, Electric
Appliances
- Included: Electric Water Heater, Dishwasher, Microwave, Stove/Range-Electric Smooth
- Laundry: Laundry Room, Washer/Dryer Connection
Features
- Granite Counters, Ceiling Fan(s), High Ceilings, Walk-In Closet(s)
- Flooring: Tile
- Windows: Double Pane Windows, Partial Window Coverings, Plantation Shutters
Interior area
- Total structure area: 3,268
- Total interior livable area: 3,268 sqft
Property
Parking
- Total spaces: 2
- Parking features: Attached
- Attached garage spaces: 2
Features
- Patio & porch: Deck/Balcony/Porch
- Exterior features: Mature Trees, Sprinkler System
- Has spa: Yes
- Fencing: Partial
Lot
- Size: 6,486.08 Square Feet
- Features: Curb & Gutters, Sprinkler System
Details
- Parcel number: C444002004000200
Construction
Type & style
- Home type: SingleFamily
- Property subtype: Single Family Residence, Residential
Materials
- Brick
- Foundation: Slab
- Roof: Clay Tile
Condition
- Year built: 2007
Utilities & green energy
- Sewer: Public Sewer
- Water: Public
Community & HOA
Community
- Features: Clubhouse, Curbs
- Subdivision: Cimarron Country Club Sectn 2
HOA
- Has HOA: Yes
- HOA fee: $220 annually
- HOA name: Magnolia
Location
- Region: Mission
Financial & listing details
- Price per square foot: $150/sqft
- Tax assessed value: $448,392
- Annual tax amount: $10,824
- Date on market: 11/1/2025
- Road surface type: Paved
Estimated market value
$477,400
$454,000 - $501,000
$2,772/mo
Price history
Price history
| Date | Event | Price |
|---|---|---|
| 11/1/2025 | Listed for sale | $490,000-24.5%$150/sqft |
Source: Greater McAllen AOR #485942 Report a problem | ||
| 9/11/2025 | Listing removed | $649,000$199/sqft |
Source: Greater McAllen AOR #441202 Report a problem | ||
| 7/9/2025 | Price change | $3,900-7.1%$1/sqft |
Source: Greater McAllen AOR #471872 Report a problem | ||
| 5/21/2025 | Listed for rent | $4,200$1/sqft |
Source: Greater McAllen AOR #471872 Report a problem | ||
| 9/2/2024 | Price change | $649,000-4.4%$199/sqft |
Source: Greater McAllen AOR #441202 Report a problem | ||
Public tax history
Public tax history
| Year | Property taxes | Tax assessment |
|---|---|---|
| 2025 | -- | $448,392 +5.1% |
| 2024 | $6,347 +0.5% | $426,597 +10% |
| 2023 | $6,316 -19.2% | $387,815 +10% |
Find assessor info on the county website
BuyAbility℠ payment
Est. payment
$3,189/mo
Principal & interest
$2382
Property taxes
$617
Other costs
$190
Climate risks
Neighborhood: 78572
Nearby schools
GreatSchools rating
- 6/10Lloyd & Dolly Bentsen Elementary SchoolGrades: PK-6Distance: 1 mi
- 8/10B L Gray J High SchoolGrades: 7-8Distance: 2.2 mi
- 6/10Sharyland High SchoolGrades: 9-12Distance: 7.9 mi
Schools provided by the listing agent
- Elementary: Lloyd Dolly Bentsen
- Middle: B.L. Gray Junior High
- High: Sharyland H.S.
- District: Sharyland ISD
Source: Greater McAllen AOR. This data may not be complete. We recommend contacting the local school district to confirm school assignments for this home.
- Loading
- Loading
