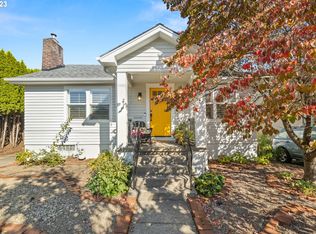Amazingly redesigned - delightfully livable! The greatest "Great Room" w/gourmet + a chic gourmet "Chef's Kitchen", 4 pantries, gas range, butcher block counters, skylight. Dbl French Doors to decks & private yard. Inviting sitting room + main floor bdrm/study w/custom built-in's & French Doors. Master Bdrm, 2nd bdrm + bath up + hidden bonus room. Two bdrms + 3rd bath in finished basement. Llewellyn Elementary. Walk-Bike-Eat-Shop!
This property is off market, which means it's not currently listed for sale or rent on Zillow. This may be different from what's available on other websites or public sources.
