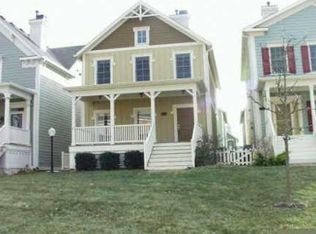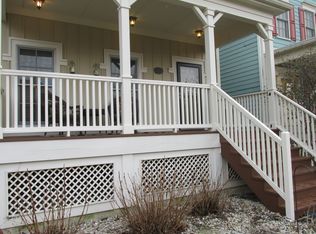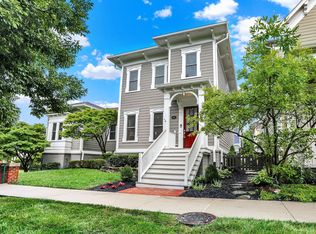Sold
$546,500
2013 Rhettsbury St, Carmel, IN 46032
3beds
2,657sqft
Residential, Single Family Residence
Built in 2003
3,049.2 Square Feet Lot
$547,400 Zestimate®
$206/sqft
$2,917 Estimated rent
Home value
$547,400
$515,000 - $580,000
$2,917/mo
Zestimate® history
Loading...
Owner options
Explore your selling options
What's special
Welcome to elevated living in the heart of the Village of West Clay! This inviting detached home, boasting 3 spacious bedrooms and 2.5 baths, is perfect for those seeking elegance and convenience. The master suite located on the main floor opens to a private patio, providing a serene retreat. Enjoy the charm of a large front porch with tree lined views. Relish the convenience of a low-maintenance lifestyle and friendly community. More patio space if offered with a side courtyard perfect for entertaining and grilling. Step inside to find stunning hardwood floors and high ceilings throughout, complemented by a new gas fireplace perfect for cozy evenings. The kitchen comes fully equipped with all appliances included, making this home truly move-in ready. Spacious 2-car garage to welcome you home and provides plenty of storage. You will love the flex space this home offers with a basement that can be an office, family room, craft room or anything you dream. Bedroom #2 includes a sitting area for even more flex space for your home office, space for the peloton, or a reading nook. The Village of West Clay offers a vibrant community with a self-contained atmosphere. Walk to 100 businesses nearby including coffee shops, restaurants, spa, library, nail salon, ice cream shop, and more. With 45 parks, 25 ponds, and 7 miles of walking paths, outdoor enthusiasts will find no shortage of activities. Enjoy access to 3 fitness facilities, 3 pools, pickleball, tennis courts and more. Enhance your lifestyle in this unique and picturesque community, known for its diversity and emphasis on the people and details that make it feel like home. Embrace a world where convenience, comfort, and community come together. Make this beautiful home yours today!
Zillow last checked: 8 hours ago
Listing updated: February 21, 2025 at 11:58am
Listing Provided by:
Jennifer Turner 317-504-5072,
Carpenter, REALTORS®
Bought with:
James Robinson
eXp Realty, LLC
Source: MIBOR as distributed by MLS GRID,MLS#: 22018102
Facts & features
Interior
Bedrooms & bathrooms
- Bedrooms: 3
- Bathrooms: 3
- Full bathrooms: 2
- 1/2 bathrooms: 1
- Main level bathrooms: 2
- Main level bedrooms: 1
Primary bedroom
- Features: Carpet
- Level: Main
- Area: 221 Square Feet
- Dimensions: 17x13
Bedroom 2
- Features: Carpet
- Level: Upper
- Area: 260 Square Feet
- Dimensions: 20x13
Bedroom 3
- Features: Carpet
- Level: Upper
- Area: 196 Square Feet
- Dimensions: 14x14
Dining room
- Features: Hardwood
- Level: Main
- Area: 88 Square Feet
- Dimensions: 11x08
Family room
- Features: Laminate Hardwood
- Level: Basement
- Area: 500 Square Feet
- Dimensions: 25x20
Great room
- Features: Hardwood
- Level: Main
- Area: 414 Square Feet
- Dimensions: 23x18
Kitchen
- Features: Hardwood
- Level: Main
- Area: 154 Square Feet
- Dimensions: 14x11
Laundry
- Features: Vinyl
- Level: Basement
- Area: 54 Square Feet
- Dimensions: 09x06
Heating
- Forced Air
Cooling
- Has cooling: Yes
Appliances
- Included: Dishwasher, Dryer, Disposal, Gas Water Heater, Microwave, Electric Oven, Refrigerator, Trash Compactor, Washer, Water Softener Owned
- Laundry: Laundry Room, In Basement
Features
- Double Vanity, Breakfast Bar, Bookcases, High Ceilings, Vaulted Ceiling(s), Hardwood Floors, High Speed Internet, Eat-in Kitchen, Wired for Data, Pantry, Smart Thermostat, Walk-In Closet(s)
- Flooring: Hardwood
- Windows: Windows Thermal, Wood Work Painted
- Basement: Ceiling - 9+ feet,Finished,Full
- Number of fireplaces: 1
- Fireplace features: Gas Log, Gas Starter, Great Room
Interior area
- Total structure area: 2,657
- Total interior livable area: 2,657 sqft
- Finished area below ground: 809
Property
Parking
- Total spaces: 2
- Parking features: Alley Access, Attached, Concrete, Garage Door Opener, Rear/Side Entry
- Attached garage spaces: 2
- Details: Garage Parking Other(Finished Garage, Garage Door Opener)
Features
- Levels: Two
- Stories: 2
- Patio & porch: Covered, Deck, Patio
- Fencing: Fenced,Partial
Lot
- Size: 3,049 sqft
- Features: Sidewalks, Street Lights, Mature Trees
Details
- Parcel number: 290928029007000018
- Horse amenities: None
Construction
Type & style
- Home type: SingleFamily
- Architectural style: Cape Cod
- Property subtype: Residential, Single Family Residence
Materials
- Cement Siding
- Foundation: Concrete Perimeter
Condition
- Updated/Remodeled
- New construction: No
- Year built: 2003
Utilities & green energy
- Electric: 200+ Amp Service
- Water: Municipal/City
- Utilities for property: Sewer Connected, Water Connected
Community & neighborhood
Community
- Community features: Low Maintenance Lifestyle, Clubhouse, Tennis Court(s)
Location
- Region: Carmel
- Subdivision: The Village Of Westclay
HOA & financial
HOA
- Has HOA: Yes
- HOA fee: $246 monthly
- Amenities included: Clubhouse, Exercise Course, Fitness Center, Insurance, Jogging Path, Maintenance Grounds, Management, Meeting Room, Park, Party Room, Playground, Pond Year Round, Pool, Shuffleboard Court, Snow Removal, Tennis Court(s), Trail(s), Maintenance
- Services included: Association Home Owners, Clubhouse, Entrance Common, Exercise Room, Insurance, Maintenance, Nature Area, ParkPlayground, Snow Removal, Tennis Court(s), Walking Trails
- Association phone: 317-218-4184
Price history
| Date | Event | Price |
|---|---|---|
| 2/3/2025 | Sold | $546,500+4.1%$206/sqft |
Source: | ||
| 1/27/2025 | Pending sale | $525,000$198/sqft |
Source: | ||
| 1/24/2025 | Price change | $525,000+12.9%$198/sqft |
Source: | ||
| 7/6/2022 | Pending sale | $465,000+58%$175/sqft |
Source: | ||
| 10/21/2011 | Sold | $294,300-1.9%$111/sqft |
Source: | ||
Public tax history
| Year | Property taxes | Tax assessment |
|---|---|---|
| 2024 | $4,163 +8.2% | $384,700 -1.8% |
| 2023 | $3,847 +20.4% | $391,700 +15.2% |
| 2022 | $3,196 -0.9% | $340,000 +19.2% |
Find assessor info on the county website
Neighborhood: 46032
Nearby schools
GreatSchools rating
- 8/10Clay Center Elementary SchoolGrades: PK-5Distance: 1.4 mi
- 9/10Creekside Middle SchoolGrades: 6-8Distance: 1.1 mi
- 10/10Carmel High SchoolGrades: 9-12Distance: 4.2 mi
Schools provided by the listing agent
- Elementary: College Wood Elementary School
- Middle: Creekside Middle School
Source: MIBOR as distributed by MLS GRID. This data may not be complete. We recommend contacting the local school district to confirm school assignments for this home.
Get a cash offer in 3 minutes
Find out how much your home could sell for in as little as 3 minutes with a no-obligation cash offer.
Estimated market value
$547,400
Get a cash offer in 3 minutes
Find out how much your home could sell for in as little as 3 minutes with a no-obligation cash offer.
Estimated market value
$547,400


