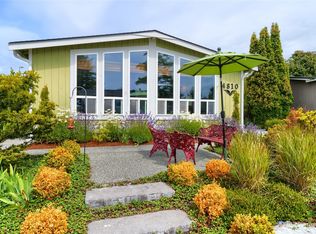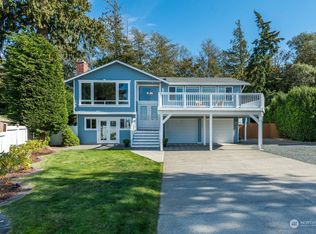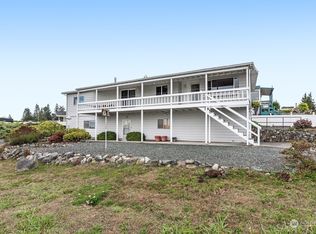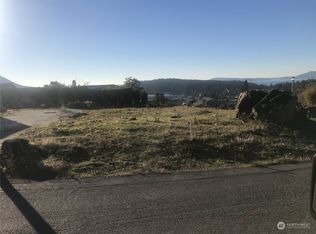Sold
Listed by:
Donald Jaques,
COMPASS
Bought with: John L. Scott Anacortes
$600,000
2013 Piper Circle, Anacortes, WA 98221
2beds
2,066sqft
Single Family Residence
Built in 1994
10,454.4 Square Feet Lot
$698,200 Zestimate®
$290/sqft
$2,983 Estimated rent
Home value
$698,200
$656,000 - $747,000
$2,983/mo
Zestimate® history
Loading...
Owner options
Explore your selling options
What's special
Enjoy sunsets over Burrows Bay from this spacious rambler in the beautiful Skyline neighborhood. Vaulted ceiling amplifies size of living room and dining room. Large open kitchen with room to cook!. Spacious primary suite features walk-in closet and ensuite bath with soaking tub. Office features built-ins and French doors for privacy. Beautiful landscaping - you won't believe the clematis arbor and rhodies in springtime! 584 sf 2-car garage with extra storage. Room to create garden beds in sunny backyard. Built-in vacuum works great! Just minutes to San Juan Islands ferry, Washington Park, and Skyline Marina. Enjoy HOA's pickleball courts and multiple community parks and meeting spaces. You'll love living here!
Zillow last checked: 8 hours ago
Listing updated: December 19, 2023 at 04:31pm
Listed by:
Donald Jaques,
COMPASS
Bought with:
Shalyce Pocock, 110990
John L. Scott Anacortes
Source: NWMLS,MLS#: 2174901
Facts & features
Interior
Bedrooms & bathrooms
- Bedrooms: 2
- Bathrooms: 2
- Full bathrooms: 2
- Main level bedrooms: 2
Primary bedroom
- Level: Main
Bedroom
- Level: Main
Bathroom full
- Level: Main
Bathroom full
- Level: Main
Den office
- Level: Main
Dining room
- Level: Main
Entry hall
- Level: Main
Kitchen with eating space
- Level: Main
Living room
- Level: Main
Utility room
- Level: Main
Heating
- Fireplace(s), Forced Air
Cooling
- None
Appliances
- Included: Dishwasher_, Dryer, GarbageDisposal_, Microwave_, Refrigerator_, SeeRemarks_, StoveRange_, Washer, Dishwasher, Garbage Disposal, Microwave, Refrigerator, See Remarks, StoveRange, Water Heater: On demand, Water Heater Location: Garage
Features
- Bath Off Primary, Central Vacuum, Dining Room, Walk-In Pantry
- Flooring: Hardwood, Vinyl, Carpet
- Windows: Double Pane/Storm Window, Skylight(s)
- Basement: None
- Number of fireplaces: 1
- Fireplace features: Gas, Main Level: 1, Fireplace
Interior area
- Total structure area: 2,066
- Total interior livable area: 2,066 sqft
Property
Parking
- Total spaces: 2
- Parking features: Attached Garage
- Attached garage spaces: 2
Features
- Levels: One
- Stories: 1
- Entry location: Main
- Patio & porch: Hardwood, Wall to Wall Carpet, Bath Off Primary, Built-In Vacuum, Double Pane/Storm Window, Dining Room, Skylight(s), Sprinkler System, Vaulted Ceiling(s), Walk-In Pantry, Fireplace, Water Heater
- Has view: Yes
- View description: Partial, Sea, Sound
- Has water view: Yes
- Water view: Sound
Lot
- Size: 10,454 sqft
- Features: Cul-De-Sac, Curbs, Paved, Cable TV, Deck, Fenced-Fully, Gas Available, High Speed Internet, Outbuildings, Sprinkler System
- Topography: Level
Details
- Parcel number: P59870
- Zoning description: Residential,Jurisdiction: City
- Special conditions: Standard
Construction
Type & style
- Home type: SingleFamily
- Property subtype: Single Family Residence
Materials
- Metal/Vinyl
- Foundation: Poured Concrete
- Roof: Composition
Condition
- Good
- Year built: 1994
Utilities & green energy
- Electric: Company: Puget Sound Energy
- Sewer: Sewer Connected, Company: City of Anacortes
- Water: Public, Company: City of Anacortes
- Utilities for property: Xfinity, Xfinity
Community & neighborhood
Community
- Community features: Athletic Court, CCRs, Clubhouse, Park, Playground
Location
- Region: Anacortes
- Subdivision: Skyline
HOA & financial
HOA
- HOA fee: $235 annually
- Association phone: 360-293-2001
Other
Other facts
- Listing terms: Cash Out,Conventional,VA Loan
- Cumulative days on market: 541 days
Price history
| Date | Event | Price |
|---|---|---|
| 12/19/2023 | Sold | $600,000-4%$290/sqft |
Source: | ||
| 11/20/2023 | Pending sale | $624,900$302/sqft |
Source: | ||
| 10/31/2023 | Listed for sale | $624,900$302/sqft |
Source: | ||
Public tax history
| Year | Property taxes | Tax assessment |
|---|---|---|
| 2024 | $5,034 +5.6% | $666,400 +5.4% |
| 2023 | $4,768 +11.1% | $632,000 +9.2% |
| 2022 | $4,292 | $578,600 +24% |
Find assessor info on the county website
Neighborhood: 98221
Nearby schools
GreatSchools rating
- 6/10Island View Elementary SchoolGrades: K-5Distance: 2.2 mi
- 6/10Anacortes Middle SchoolGrades: 6-8Distance: 2.4 mi
- 9/10Anacortes High SchoolGrades: 9-12Distance: 2.3 mi

Get pre-qualified for a loan
At Zillow Home Loans, we can pre-qualify you in as little as 5 minutes with no impact to your credit score.An equal housing lender. NMLS #10287.



