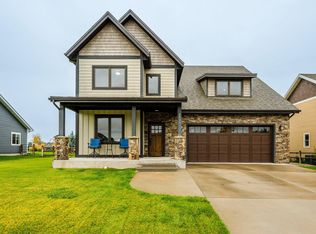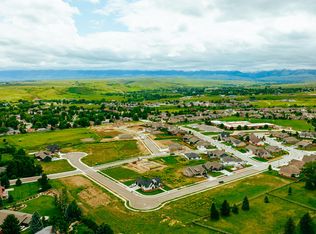Sold
Price Unknown
2013 Pheasant Draw Rd, Sheridan, WY 82801
4beds
3baths
2,704sqft
Stick Built, Residential
Built in 2012
8,871 Square Feet Lot
$662,400 Zestimate®
$--/sqft
$3,172 Estimated rent
Home value
$662,400
$629,000 - $696,000
$3,172/mo
Zestimate® history
Loading...
Owner options
Explore your selling options
What's special
If you were to describe your ideal home and living space, especially with a family in mind, this property is a beautiful home in one of the most sought after neighborhoods, Cloud Peak Subdivision. Close to Highland Park School, Sheridan High School, Hospital, Doctor's Offices, Fairgrounds and Hidden Bridge Golf Course. This 4 Bedroom/2.5 Bath is located on a corner lot (S.Dome & Pheasant Draw). Quartz Countertops, Refiinshed Hardwood flooring, Gas Fireplace, Lots of Windows & Natural Light with a New dishwasher, garbage disposal, garage door, garage door opener, and more. It's a must see!
This home boasts over 2700 sq ft and priced to sell! Open Houses M-Th from 5:00 p.m. - 6:00 p.m. and Saturdays 10:00 a.m. - Noon or Call Today for a Private Showing!
Zillow last checked: 8 hours ago
Listing updated: March 10, 2025 at 12:52pm
Listed by:
The Bates Team 307-751-7435,
eXp Realty, LLC
Bought with:
Kathryn (Tracy) Hamil, RE-16012
CENTURY 21 BHJ Realty, Inc.
Source: Sheridan County BOR,MLS#: 23-892
Facts & features
Interior
Bedrooms & bathrooms
- Bedrooms: 4
- Bathrooms: 3
Primary bedroom
- Level: Upper
- Area: 275.53
- Dimensions: 20.67 x 13.33
Bedroom 2
- Level: Upper
- Area: 133.09
- Dimensions: 11.25 x 11.83
Bedroom 3
- Level: Upper
- Area: 155.49
- Dimensions: 15.17 x 10.25
Bedroom 4
- Description: Bonus Room
- Level: Upper
- Area: 394.44
- Dimensions: 25.58 x 15.42
Primary bathroom
- Level: Upper
- Area: 75.01
- Dimensions: 7.83 x 9.58
Half bathroom
- Level: Main
- Area: 29.25
- Dimensions: 8.17 x 3.58
Full bathroom
- Level: Upper
- Area: 70.55
- Dimensions: 6.83 x 10.33
Dining room
- Level: Main
- Area: 135.63
- Dimensions: 12.33 x 11.00
Foyer
- Level: Main
- Area: 70.88
- Dimensions: 15.75 x 4.50
Kitchen
- Level: Main
- Area: 160.29
- Dimensions: 12.33 x 13.00
Laundry
- Level: Main
- Area: 58.13
- Dimensions: 7.75 x 7.50
Living room
- Level: Main
- Area: 371
- Dimensions: 28.00 x 13.25
Heating
- Gas Forced Air, Natural Gas
Cooling
- Central Air
Features
- Entrance Foyer, Ceiling Fan(s), Walk-In Closet(s)
- Flooring: Hardwood
- Basement: Crawl Space
- Has fireplace: Yes
- Fireplace features: # of Fireplaces, Gas
Interior area
- Total structure area: 2,704
- Total interior livable area: 2,704 sqft
- Finished area above ground: 1,352
Property
Parking
- Total spaces: 2
- Parking features: Concrete
- Attached garage spaces: 2
Features
- Levels: 2 Story
- Stories: 2
- Patio & porch: Patio
- Exterior features: Auto Lawn Sprinkler
- Fencing: Partial
Lot
- Size: 8,871 sqft
Details
- Parcel number: R0026359
Construction
Type & style
- Home type: SingleFamily
- Property subtype: Stick Built, Residential
Materials
- Combination, Lap Siding
- Roof: Asphalt
Condition
- Year built: 2012
Utilities & green energy
- Sewer: Public Sewer
- Water: Public
Community & neighborhood
Location
- Region: Sheridan
- Subdivision: Cloud Peak Ranch Eighth Filing Phase 2
HOA & financial
HOA
- Has HOA: Yes
- HOA fee: $300 annually
Price history
| Date | Event | Price |
|---|---|---|
| 11/3/2023 | Sold | -- |
Source: | ||
| 9/30/2023 | Listed for sale | $654,900$242/sqft |
Source: | ||
| 3/8/2013 | Sold | -- |
Source: | ||
Public tax history
| Year | Property taxes | Tax assessment |
|---|---|---|
| 2025 | $3,376 -24.8% | $47,217 -24.8% |
| 2024 | $4,489 +22% | $62,782 +22% |
| 2023 | $3,680 +8% | $51,467 +8% |
Find assessor info on the county website
Neighborhood: 82801
Nearby schools
GreatSchools rating
- 6/10Highland Park Elementary SchoolGrades: PK-5Distance: 0.1 mi
- 8/10Sheridan Junior High SchoolGrades: 6-8Distance: 1.3 mi
- 8/10Sheridan High SchoolGrades: 9-12Distance: 1 mi

