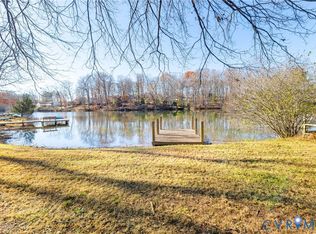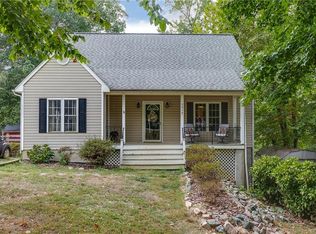Freshly Updated WATERFRONT Home! This spacious, bright and open tri-level home on a huge lakefront lot includes NEW PAINT & FLOORING throughout and WATER VIEWS from the house! The living room features a bay window that pours in natural light and beautiful wood laminate floors that continue throughout the home. The dining room includes base, chair, & crown moulding. The sunny kitchen with new countertops overlooks the serene backyard and lake. The spacious family room provides even more living space! The master bedroom includes a private bath. You'll have lots of storage space in the walk-up attic and the huge unfinished laundry room! Your BACKYARD RETREAT includes a partially covered deck with porch swing overlooking the quiet yard with firepit next to the lake, great for relaxing on summer nights! Also has private access to the beach. Great fishing in the lake including a state record that was caught in 1997. There's even a dock, picnic area and beach next door! Great schools and just minutes from Westchester Commons and Rt. 288 for easy access to everywhere! Don't miss this unique, affordable opportunity to enjoy life on the lake! No Money Down available!
This property is off market, which means it's not currently listed for sale or rent on Zillow. This may be different from what's available on other websites or public sources.

