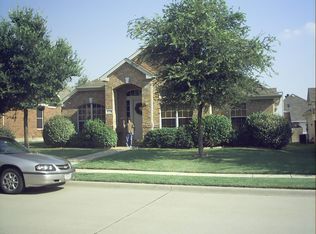Sold on 02/27/25
Price Unknown
2013 Nottingham Pl, Allen, TX 75013
4beds
2,474sqft
Single Family Residence
Built in 1997
0.5 Square Feet Lot
$479,200 Zestimate®
$--/sqft
$3,007 Estimated rent
Home value
$479,200
$450,000 - $508,000
$3,007/mo
Zestimate® history
Loading...
Owner options
Explore your selling options
What's special
Back on the market Must Sale!! Recent Price Adjustment!! Exceptional Value!! Come see this stunning spacious and inviting open floor plan that welcomes you to comfort and charm. Wood floors throughout. Master bedroom downstairs, garden tub with a separate shower and walk-in-closet; 3 bedrooms upstairs with a full bath and half bath downstairs. Sprinkler systems; kitchen with granite top, 2 AC units upstairs and down, adorable sunroom for extra space for and office, playroom or sitting area. Upgrades: Roof 2021, windows replace from Anderson 2022, LAC electrical panel 2016, additional Sunroom. Trex deck with lots of space for entertaining, partial coverage with a gazebo in the patio area, small play area for your pets to enjoy. A beautiful pool with a spectacular light system that changes colors at night, heated pool, gorgeous landscaping with greenery plants bordering around the pool. ITS LIKE HAVING AND OASIS IN YOUR OWN BACK YARD. Closed to schools, mins from 121, Frisco mall and Allen mall.
Zillow last checked: 8 hours ago
Listing updated: February 27, 2025 at 08:13pm
Listed by:
Olga Vargas 972-732-6002,
WILLIAM DAVIS REALTY 972-732-6002
Bought with:
Angela Green
Keller Williams Central
Source: NTREIS,MLS#: 20811726
Facts & features
Interior
Bedrooms & bathrooms
- Bedrooms: 4
- Bathrooms: 3
- Full bathrooms: 2
- 1/2 bathrooms: 1
Primary bedroom
- Level: First
- Dimensions: 1 x 1
Living room
- Features: Ceiling Fan(s), Fireplace
- Level: Second
- Dimensions: 1 x 1
Heating
- Central
Cooling
- Central Air, Ceiling Fan(s)
Appliances
- Included: Dryer, Dishwasher, Disposal, Gas Oven, Gas Water Heater, Microwave, Refrigerator, Washer
- Laundry: Laundry in Utility Room
Features
- Chandelier, Granite Counters, Open Floorplan, Pantry, Cable TV, Vaulted Ceiling(s), Walk-In Closet(s)
- Flooring: Engineered Hardwood
- Has basement: No
- Number of fireplaces: 1
- Fireplace features: Living Room
Interior area
- Total interior livable area: 2,474 sqft
Property
Parking
- Total spaces: 2
- Parking features: Alley Access, Concrete, Driveway, Garage, On Street
- Attached garage spaces: 2
- Has uncovered spaces: Yes
Accessibility
- Accessibility features: Accessible Approach with Ramp
Features
- Levels: One
- Stories: 1
- Patio & porch: Deck
- Pool features: Heated, Outdoor Pool, Pool, Waterfall, Community
Lot
- Size: 0.50 sqft
Details
- Parcel number: 2042783
Construction
Type & style
- Home type: SingleFamily
- Architectural style: Detached
- Property subtype: Single Family Residence
- Attached to another structure: Yes
Materials
- Brick
- Foundation: Slab
- Roof: Composition
Condition
- Year built: 1997
Utilities & green energy
- Utilities for property: Cable Available
Community & neighborhood
Security
- Security features: Fire Alarm, Smoke Detector(s)
Community
- Community features: Playground, Pool
Location
- Region: Allen
- Subdivision: Custer Hill Estate
HOA & financial
HOA
- Has HOA: Yes
- HOA fee: $212 semi-annually
- Services included: Association Management
- Association name: Community Management
- Association phone: 972-612-2303
Other
Other facts
- Listing terms: See Agent
Price history
| Date | Event | Price |
|---|---|---|
| 2/27/2025 | Sold | -- |
Source: NTREIS #20811726 Report a problem | ||
| 2/2/2025 | Pending sale | $515,000$208/sqft |
Source: NTREIS #20811726 Report a problem | ||
| 1/23/2025 | Contingent | $515,000$208/sqft |
Source: NTREIS #20811726 Report a problem | ||
| 1/18/2025 | Price change | $515,000-3.7%$208/sqft |
Source: NTREIS #20811726 Report a problem | ||
| 1/8/2025 | Listed for sale | $535,000-0.9%$216/sqft |
Source: NTREIS #20811726 Report a problem | ||
Public tax history
| Year | Property taxes | Tax assessment |
|---|---|---|
| 2025 | -- | $511,731 +10% |
| 2024 | $2,680 +2.5% | $465,210 +10% |
| 2023 | $2,615 -41.3% | $422,918 +10% |
Find assessor info on the county website
Neighborhood: Custer Hill
Nearby schools
GreatSchools rating
- 10/10Beverly Elementary SchoolGrades: K-5Distance: 0.5 mi
- 6/10Hendrick Middle SchoolGrades: 6-8Distance: 1.2 mi
- 5/10Clark High SchoolGrades: 9-10Distance: 2.9 mi
Schools provided by the listing agent
- Elementary: Beverly
- Middle: Hendrick
- District: Plano ISD
Source: NTREIS. This data may not be complete. We recommend contacting the local school district to confirm school assignments for this home.
Get a cash offer in 3 minutes
Find out how much your home could sell for in as little as 3 minutes with a no-obligation cash offer.
Estimated market value
$479,200
Get a cash offer in 3 minutes
Find out how much your home could sell for in as little as 3 minutes with a no-obligation cash offer.
Estimated market value
$479,200

