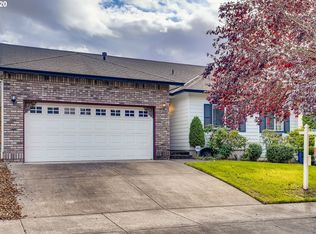Beautiful and functional home in this quiet and accessible neighborhood. Some of the recent updates include, new carpet and flooring, new refrigerator, range, dishwasher and range hood, quartz counters, glass tile backsplash and newer A/C. The Solar panels are owned by the home owner and are very productive. The main floor office is great for work of school, front and backyard are perfect for social distance entertaining. And its a perfect neighborhood for walking, biking etc.
This property is off market, which means it's not currently listed for sale or rent on Zillow. This may be different from what's available on other websites or public sources.
