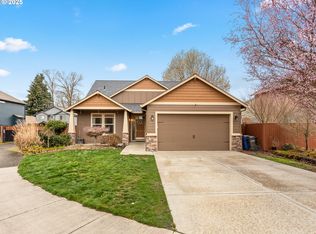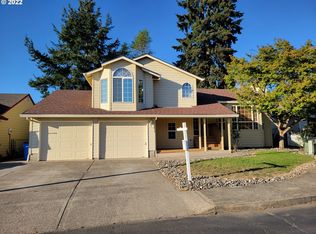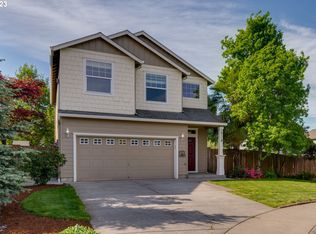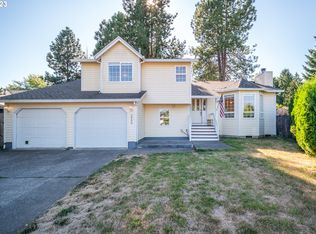Sold
Listed by:
Nick Upshaw,
Windermere Real Estate Co.
Bought with: Coldwell Banker Bain
$395,000
2013 NE 88th Street, Vancouver, WA 98665
3beds
946sqft
Single Family Residence
Built in 1963
7,840.8 Square Feet Lot
$390,500 Zestimate®
$418/sqft
$1,965 Estimated rent
Home value
$390,500
$371,000 - $410,000
$1,965/mo
Zestimate® history
Loading...
Owner options
Explore your selling options
What's special
Extremely Nicely updated Ranch home with great color scheme in prime Hazel Dell location with 3 Bedrooms, 1.5 Bathrooms, Wood Burning Fireplace, Dining Area, Kitchen, Huge covered patio area, large 2 car garage with work area and storage, Large level lot, Exterior Storage shed. This home shows very well.
Zillow last checked: 8 hours ago
Listing updated: July 28, 2025 at 04:04am
Listed by:
Nick Upshaw,
Windermere Real Estate Co.
Bought with:
Dorian Franco, 21028790
Coldwell Banker Bain
Source: NWMLS,MLS#: 2365125
Facts & features
Interior
Bedrooms & bathrooms
- Bedrooms: 3
- Bathrooms: 2
- Full bathrooms: 1
- 1/2 bathrooms: 1
- Main level bathrooms: 1
- Main level bedrooms: 3
Primary bedroom
- Level: Main
Bedroom
- Level: Main
Bedroom
- Level: Main
Bathroom full
- Level: Main
Other
- Level: Garage
Dining room
- Level: Main
Entry hall
- Level: Main
Kitchen with eating space
- Level: Main
Living room
- Level: Main
Heating
- Fireplace, Wall Unit(s), Electric
Cooling
- Ductless
Appliances
- Included: Dishwasher(s), Dryer(s), Microwave(s), Refrigerator(s), Stove(s)/Range(s), Washer(s), Water Heater: Electric, Water Heater Location: Garage
Features
- Dining Room
- Flooring: Hardwood, Vinyl
- Basement: None
- Number of fireplaces: 1
- Fireplace features: Wood Burning, Main Level: 1, Fireplace
Interior area
- Total structure area: 946
- Total interior livable area: 946 sqft
Property
Parking
- Total spaces: 2
- Parking features: Attached Garage
- Attached garage spaces: 2
Features
- Levels: One
- Stories: 1
- Entry location: Main
- Patio & porch: Dining Room, Fireplace, Water Heater
Lot
- Size: 7,840 sqft
- Dimensions: 81 x 81
- Features: Curbs, Paved, Sidewalk, Cable TV, Fenced-Fully, Patio, Shop
- Topography: Level
Details
- Parcel number: 145577000
- Zoning: R1-6
- Special conditions: Standard
Construction
Type & style
- Home type: SingleFamily
- Architectural style: Traditional
- Property subtype: Single Family Residence
Materials
- Wood Siding
- Foundation: Poured Concrete
- Roof: Composition
Condition
- Good
- Year built: 1963
Utilities & green energy
- Sewer: Sewer Connected
- Water: Public
Community & neighborhood
Location
- Region: Vancouver
- Subdivision: Hazel Dell
Other
Other facts
- Listing terms: Cash Out,Conventional
- Cumulative days on market: 11 days
Price history
| Date | Event | Price |
|---|---|---|
| 6/27/2025 | Sold | $395,000-1.2%$418/sqft |
Source: | ||
| 5/5/2025 | Pending sale | $399,950$423/sqft |
Source: | ||
| 4/24/2025 | Listed for sale | $399,950+135.4%$423/sqft |
Source: | ||
| 12/23/2013 | Sold | $169,900+30.7%$180/sqft |
Source: | ||
| 5/30/2002 | Sold | $130,000$137/sqft |
Source: Public Record | ||
Public tax history
| Year | Property taxes | Tax assessment |
|---|---|---|
| 2024 | $3,565 +7.6% | $335,469 -0.8% |
| 2023 | $3,313 +8% | $338,165 +6.3% |
| 2022 | $3,067 +6.1% | $318,221 +15.1% |
Find assessor info on the county website
Neighborhood: Hazel Dell North
Nearby schools
GreatSchools rating
- 5/10Dwight D Eisenhower Elementary SchoolGrades: K-5Distance: 1.3 mi
- 4/10Jefferson Middle SchoolGrades: 6-8Distance: 2.9 mi
- 7/10Skyview High SchoolGrades: 9-12Distance: 3 mi
Schools provided by the listing agent
- Elementary: Eisenhower Elementary
- Middle: Jefferson Middle
- High: Skyview High
Source: NWMLS. This data may not be complete. We recommend contacting the local school district to confirm school assignments for this home.
Get a cash offer in 3 minutes
Find out how much your home could sell for in as little as 3 minutes with a no-obligation cash offer.
Estimated market value
$390,500
Get a cash offer in 3 minutes
Find out how much your home could sell for in as little as 3 minutes with a no-obligation cash offer.
Estimated market value
$390,500



