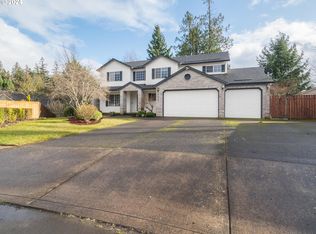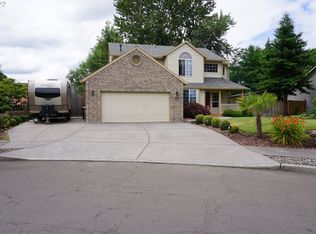Sold
$620,000
2013 NE 228th Ct, Fairview, OR 97024
4beds
2,010sqft
Residential, Single Family Residence
Built in 1996
10,454.4 Square Feet Lot
$608,700 Zestimate®
$308/sqft
$3,291 Estimated rent
Home value
$608,700
$566,000 - $651,000
$3,291/mo
Zestimate® history
Loading...
Owner options
Explore your selling options
What's special
OPEN HOUSE Sat. 11/9 1:30-3:30 and Sun. 11/10 11:00-1:00 Welcome home to this beautifully maintained 4-bedroom, 2.5-bath gem, tucked away in a safe, friendly cul-de-sac! This rare find not only offers ample living space but also a 3-car garage and a nearly ¼-acre lot, giving you room for both convenience and outdoor enjoyment.The owners have lovingly enhanced this home, adding valuable upgrades over the years. The durable 50-year roof was installed in 2008, and the siding has been upgraded to Hardy Plank cement exterior, ensuring long-lasting beauty and protection. Step out back, where a new wrap-around patio and stunning pergola create an outdoor oasis perfect for gatherings or relaxing. The expansive backyard also features a storage shed and a workshop – ideal for hobbies or extra storage.Inside, the layout flows effortlessly from formal living and dining spaces to an open-concept kitchen and cozy family room. Upstairs, you’ll find four generously sized bedrooms, including a primary suite with a beautifully updated ensuite bath, providing a comfortable retreat. This home is part of a warm, welcoming community, making it truly one-of-a-kind. Don’t miss out – schedule a showing soon because this one won’t last long!
Zillow last checked: 8 hours ago
Listing updated: December 10, 2024 at 07:41am
Listed by:
Taira Harper 503-953-0403,
MORE Realty
Bought with:
Prescilla Delarosa, 201236291
Berkshire Hathaway HomeServices NW Real Estate
Source: RMLS (OR),MLS#: 24587363
Facts & features
Interior
Bedrooms & bathrooms
- Bedrooms: 4
- Bathrooms: 3
- Full bathrooms: 2
- Partial bathrooms: 1
Primary bedroom
- Features: Bathroom, Soaking Tub, Walkin Closet, Walkin Shower
- Level: Upper
- Area: 210
- Dimensions: 15 x 14
Bedroom 2
- Features: Walkin Closet
- Level: Upper
- Area: 143
- Dimensions: 13 x 11
Bedroom 3
- Features: Walkin Closet
- Level: Upper
- Area: 110
- Dimensions: 10 x 11
Bedroom 4
- Features: Walkin Closet
- Level: Upper
Dining room
- Level: Main
- Area: 120
- Dimensions: 10 x 12
Family room
- Features: Fireplace
- Level: Main
- Area: 400
- Dimensions: 25 x 16
Kitchen
- Features: Eating Area, Island
- Level: Main
- Area: 144
- Width: 12
Living room
- Level: Upper
- Area: 100
- Dimensions: 10 x 10
Heating
- Forced Air 95 Plus, Fireplace(s)
Cooling
- Central Air
Appliances
- Included: Dishwasher, Disposal, Free-Standing Range, Free-Standing Refrigerator, Microwave, Plumbed For Ice Maker, Stainless Steel Appliance(s), Washer/Dryer, Gas Water Heater
- Laundry: Laundry Room
Features
- High Speed Internet, Plumbed For Central Vacuum, Quartz, Soaking Tub, Walk-In Closet(s), Eat-in Kitchen, Kitchen Island, Bathroom, Walkin Shower, Pantry, Tile
- Flooring: Hardwood, Wall to Wall Carpet, Wood
- Windows: Double Pane Windows, Vinyl Frames, Vinyl Window Double Paned
- Basement: Crawl Space
- Number of fireplaces: 1
- Fireplace features: Gas
Interior area
- Total structure area: 2,010
- Total interior livable area: 2,010 sqft
Property
Parking
- Total spaces: 3
- Parking features: Driveway, RV Access/Parking, Attached, Oversized
- Attached garage spaces: 3
- Has uncovered spaces: Yes
Accessibility
- Accessibility features: Garage On Main, Accessibility
Features
- Stories: 2
- Patio & porch: Covered Patio, Porch
- Exterior features: Fire Pit, Garden, RV Hookup, Yard
- Fencing: Fenced
- Has view: Yes
- View description: Territorial
Lot
- Size: 10,454 sqft
- Features: Cul-De-Sac, Sprinkler, SqFt 10000 to 14999
Details
- Additional structures: RVHookup, ToolShed, WorkshopToolShed
- Parcel number: R164947
- Zoning: R75
Construction
Type & style
- Home type: SingleFamily
- Architectural style: Traditional
- Property subtype: Residential, Single Family Residence
Materials
- T111 Siding, Lap Siding, Cement Siding, Cultured Stone
- Foundation: Concrete Perimeter
- Roof: Composition
Condition
- Resale
- New construction: No
- Year built: 1996
Utilities & green energy
- Gas: Gas
- Sewer: Public Sewer
- Water: Public
- Utilities for property: Cable Connected
Community & neighborhood
Security
- Security features: Security Lights, Fire Sprinkler System
Location
- Region: Fairview
Other
Other facts
- Listing terms: Cash,Conventional,FHA,VA Loan
- Road surface type: Paved
Price history
| Date | Event | Price |
|---|---|---|
| 12/10/2024 | Sold | $620,000$308/sqft |
Source: | ||
| 11/8/2024 | Pending sale | $620,000$308/sqft |
Source: | ||
| 11/7/2024 | Listed for sale | $620,000+107.7%$308/sqft |
Source: | ||
| 1/6/2006 | Sold | $298,500+52.3%$149/sqft |
Source: Public Record | ||
| 3/1/2000 | Sold | $196,000+8.9%$98/sqft |
Source: Public Record | ||
Public tax history
| Year | Property taxes | Tax assessment |
|---|---|---|
| 2025 | $5,581 +5.8% | $310,800 +3% |
| 2024 | $5,274 +2.5% | $301,750 +3% |
| 2023 | $5,146 +2.5% | $292,970 +3% |
Find assessor info on the county website
Neighborhood: 97024
Nearby schools
GreatSchools rating
- 4/10Fairview Elementary SchoolGrades: K-5Distance: 0.4 mi
- 1/10Reynolds Middle SchoolGrades: 6-8Distance: 1.4 mi
- 1/10Reynolds High SchoolGrades: 9-12Distance: 1.4 mi
Schools provided by the listing agent
- Middle: Clear Creek
- High: Reynolds
Source: RMLS (OR). This data may not be complete. We recommend contacting the local school district to confirm school assignments for this home.
Get a cash offer in 3 minutes
Find out how much your home could sell for in as little as 3 minutes with a no-obligation cash offer.
Estimated market value
$608,700
Get a cash offer in 3 minutes
Find out how much your home could sell for in as little as 3 minutes with a no-obligation cash offer.
Estimated market value
$608,700

