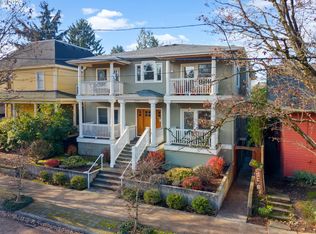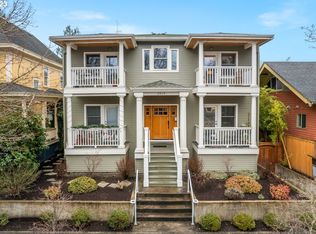Sold
$450,000
2013 NE 10th Ave UNIT D, Portland, OR 97212
2beds
1,146sqft
Residential, Condominium
Built in 2013
-- sqft lot
$410,300 Zestimate®
$393/sqft
$2,351 Estimated rent
Home value
$410,300
$386,000 - $435,000
$2,351/mo
Zestimate® history
Loading...
Owner options
Explore your selling options
What's special
A beautiful blend of convenience and quality await you in this exceptional 2-BR, single-level unit amid the tree-lined streets of Historic Irvington. Inspired by the character of iconic Portland Craftsman apartments, this 5-unit 2013 building was designed to meet the needs & efficiencies of modern lifestyles. Perfect for downsizers or a pied-å-terre, the open-concept main living space offers flexibility yet distinct spaces for the living & dining areas and draws you into the gorgeous kitchen w/quartz countertops, tile backsplash, gas range, stainless appliances & central quartz-topped island. The front deck is perfect for enjoying a morning cuppa or a nightcap in the eve. The spacious Primary Suite lies at the rear of the unit & includes walk-in shower, double closet w/organizers & a private patio. The large second bedroom adjoins the hall bath for extra convenience. Other features include in-unit laundry, Energy-Star rated tankless water heater & 96% eff. gas furnace, stranded bamboo floors, sprinkler system for all rooms, Fisher & Paykel refrigerator, double-hung wood frame windows & deeded 9x16 storage unit. Low HOA fees, NE Broadway w/shops, cafes, restaurants & services along w/easy access to banks, transit, post office, dual enrollment for Jefferson & Grant High Schools and more make this one a must for convenience and comfort!
Zillow last checked: 8 hours ago
Listing updated: September 17, 2024 at 04:06am
Listed by:
Chris Dorr 503-516-7721,
RE/MAX Equity Group
Bought with:
Stephanie Soden, 201244709
RE/MAX Equity Group
Source: RMLS (OR),MLS#: 24209970
Facts & features
Interior
Bedrooms & bathrooms
- Bedrooms: 2
- Bathrooms: 2
- Full bathrooms: 2
- Main level bathrooms: 2
Primary bedroom
- Features: Closet Organizer, Patio, Sliding Doors, Bamboo Floor, Suite, Walkin Shower
- Level: Main
- Area: 216
- Dimensions: 12 x 18
Bedroom 2
- Features: Bathroom, Closet Organizer, Bamboo Floor
- Level: Main
- Area: 168
- Dimensions: 12 x 14
Dining room
- Features: Bamboo Floor
- Level: Main
- Area: 96
- Dimensions: 8 x 12
Kitchen
- Features: Dishwasher, Gas Appliances, Bamboo Floor, Quartz
- Level: Main
- Area: 182
- Width: 14
Living room
- Features: Deck, Bamboo Floor
- Level: Main
- Area: 224
- Dimensions: 14 x 16
Heating
- Forced Air 95 Plus
Cooling
- Central Air
Appliances
- Included: Dishwasher, Disposal, Free-Standing Gas Range, Free-Standing Refrigerator, Microwave, Plumbed For Ice Maker, Stainless Steel Appliance(s), Washer/Dryer, Gas Appliances, ENERGY STAR Qualified Water Heater, Tankless Water Heater, ENERGY STAR Qualified Appliances
Features
- Quartz, Bathroom, Closet Organizer, Suite, Walkin Shower, Kitchen Island, Tile
- Flooring: Bamboo
- Doors: Sliding Doors
- Windows: Double Pane Windows, Wood Frames
- Basement: None,Storage Space
Interior area
- Total structure area: 1,146
- Total interior livable area: 1,146 sqft
Property
Parking
- Parking features: On Street
- Has uncovered spaces: Yes
Features
- Stories: 1
- Entry location: Main Level
- Patio & porch: Covered Deck, Deck, Patio
Lot
- Features: Level
Details
- Parcel number: R658415
Construction
Type & style
- Home type: Condo
- Architectural style: Contemporary,Craftsman
- Property subtype: Residential, Condominium
Materials
- Cement Siding, Partial Ceiling Insulation, Partial Wall Insulation
- Foundation: Concrete Perimeter
- Roof: Composition
Condition
- Resale
- New construction: No
- Year built: 2013
Utilities & green energy
- Gas: Gas
- Sewer: Public Sewer
- Water: Public
Community & neighborhood
Security
- Security features: Entry, Fire Sprinkler System, Intercom Entry, Limited Access
Location
- Region: Portland
- Subdivision: Irvington
HOA & financial
HOA
- Has HOA: Yes
- HOA fee: $250 monthly
- Amenities included: Exterior Maintenance, Front Yard Landscaping, Insurance, Sewer, Trash, Water
Other
Other facts
- Listing terms: Cash,Conventional
- Road surface type: Paved
Price history
| Date | Event | Price |
|---|---|---|
| 9/17/2024 | Sold | $450,000-6.3%$393/sqft |
Source: | ||
| 8/16/2024 | Pending sale | $480,000$419/sqft |
Source: | ||
| 8/8/2024 | Listed for sale | $480,000+55.8%$419/sqft |
Source: | ||
| 12/13/2013 | Sold | $308,000$269/sqft |
Source: | ||
Public tax history
| Year | Property taxes | Tax assessment |
|---|---|---|
| 2024 | $6,848 +3.3% | $257,690 +3% |
| 2023 | $6,630 +2.2% | $250,190 +3% |
| 2022 | $6,486 +1.7% | $242,910 +3% |
Find assessor info on the county website
Neighborhood: Irvington
Nearby schools
GreatSchools rating
- 10/10Irvington Elementary SchoolGrades: K-5Distance: 0.3 mi
- 8/10Harriet Tubman Middle SchoolGrades: 6-8Distance: 0.7 mi
- 9/10Grant High SchoolGrades: 9-12Distance: 1.4 mi
Schools provided by the listing agent
- Elementary: Irvington
- Middle: Harriet Tubman
- High: Grant,Jefferson
Source: RMLS (OR). This data may not be complete. We recommend contacting the local school district to confirm school assignments for this home.
Get a cash offer in 3 minutes
Find out how much your home could sell for in as little as 3 minutes with a no-obligation cash offer.
Estimated market value
$410,300
Get a cash offer in 3 minutes
Find out how much your home could sell for in as little as 3 minutes with a no-obligation cash offer.
Estimated market value
$410,300

