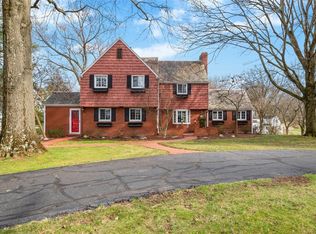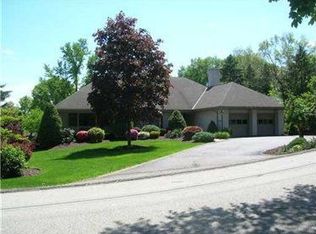Sold for $550,000
$550,000
2013 Murdstone Rd, Pittsburgh, PA 15241
4beds
--sqft
Single Family Residence
Built in 1939
0.78 Acres Lot
$549,000 Zestimate®
$--/sqft
$3,866 Estimated rent
Home value
$549,000
$516,000 - $587,000
$3,866/mo
Zestimate® history
Loading...
Owner options
Explore your selling options
What's special
Located on a spacious corner lot, this charming stone home features classic JR Beam construction, original details & modern amenities w/ room to entertain & relax. Inside, be drawn to the rich woodwork, hardwood floors, built-ins, high ceilings & paneled doors throughout. The inviting foyer w/ wood staircase opens to a large LR w/ fireplace & a formal DR w/ corner cabinets & moldings. The eat-in-kitchen w/ center island connects to the FR w/ stately paneling & a second fireplace. A vaulted sunroom & half bath complete main. Upstairs offers a primary suite w/ cedar closet, two more bedrooms & full bath. The third floor has another bedroom, full bath & walk-in attic. The finished LL includes a game room w/ fireplace, half bath, laundry, storage & 2 car garage. With seven outdoor access points plus a covered front porch, back deck & covered back patio, this home offers exceptional indoor-outdoor living. 2013 Murdstone is truly a special place & ready to welcome its new owner!
Zillow last checked: 8 hours ago
Listing updated: June 10, 2025 at 07:32am
Listed by:
Reed Pirain 412-343-6203,
NEXTHOME PPM REALTY
Bought with:
David Onufer, RS327487
HOWARD HANNA REAL ESTATE SERVICES
Source: WPMLS,MLS#: 1697338 Originating MLS: West Penn Multi-List
Originating MLS: West Penn Multi-List
Facts & features
Interior
Bedrooms & bathrooms
- Bedrooms: 4
- Bathrooms: 5
- Full bathrooms: 3
- 1/2 bathrooms: 2
Primary bedroom
- Level: Upper
- Dimensions: 18x14
Bedroom 2
- Level: Upper
- Dimensions: 14x11
Bedroom 3
- Level: Upper
- Dimensions: 13x8
Bedroom 4
- Level: Upper
- Dimensions: 14x10
Bonus room
- Level: Main
- Dimensions: 21x14
Dining room
- Level: Main
- Dimensions: 14x14
Entry foyer
- Level: Main
- Dimensions: 12x7
Family room
- Level: Main
- Dimensions: 22x18
Game room
- Level: Lower
- Dimensions: 22x13
Kitchen
- Level: Main
- Dimensions: 20x17
Laundry
- Level: Lower
- Dimensions: 16x7
Living room
- Level: Main
- Dimensions: 26x15
Heating
- Gas, Hot Water
Cooling
- Wall/Window Unit(s)
Appliances
- Included: Some Electric Appliances, Convection Oven, Cooktop, Dishwasher, Disposal, Microwave, Refrigerator
Features
- Kitchen Island
- Flooring: Ceramic Tile, Hardwood, Other
- Basement: Finished,Walk-Out Access
- Number of fireplaces: 3
Property
Parking
- Total spaces: 2
- Parking features: Built In, Garage Door Opener
- Has attached garage: Yes
Features
- Levels: Three Or More
- Stories: 3
Lot
- Size: 0.78 Acres
- Dimensions: 183 x 194 x 200 x 161+/-
Details
- Parcel number: 0395G00166000000
Construction
Type & style
- Home type: SingleFamily
- Architectural style: Three Story
- Property subtype: Single Family Residence
Materials
- Frame, Stone
- Roof: Slate
Condition
- Resale
- Year built: 1939
Utilities & green energy
- Sewer: Public Sewer
- Water: Public
Community & neighborhood
Location
- Region: Pittsburgh
- Subdivision: Westminster
Price history
| Date | Event | Price |
|---|---|---|
| 6/9/2025 | Sold | $550,000-5.2% |
Source: | ||
| 5/19/2025 | Pending sale | $580,000 |
Source: | ||
| 5/2/2025 | Contingent | $580,000 |
Source: | ||
| 4/22/2025 | Listed for sale | $580,000-10.8% |
Source: | ||
| 10/27/2024 | Listing removed | $650,000 |
Source: | ||
Public tax history
| Year | Property taxes | Tax assessment |
|---|---|---|
| 2025 | $16,980 +6.6% | $416,900 |
| 2024 | $15,923 +707.5% | $416,900 |
| 2023 | $1,972 | $416,900 |
Find assessor info on the county website
Neighborhood: 15241
Nearby schools
GreatSchools rating
- 10/10Eisenhower El SchoolGrades: K-4Distance: 0.7 mi
- 7/10Fort Couch Middle SchoolGrades: 7-8Distance: 0.9 mi
- 8/10Upper Saint Clair High SchoolGrades: 9-12Distance: 0.5 mi
Schools provided by the listing agent
- District: Upper St Clair
Source: WPMLS. This data may not be complete. We recommend contacting the local school district to confirm school assignments for this home.
Get pre-qualified for a loan
At Zillow Home Loans, we can pre-qualify you in as little as 5 minutes with no impact to your credit score.An equal housing lender. NMLS #10287.

