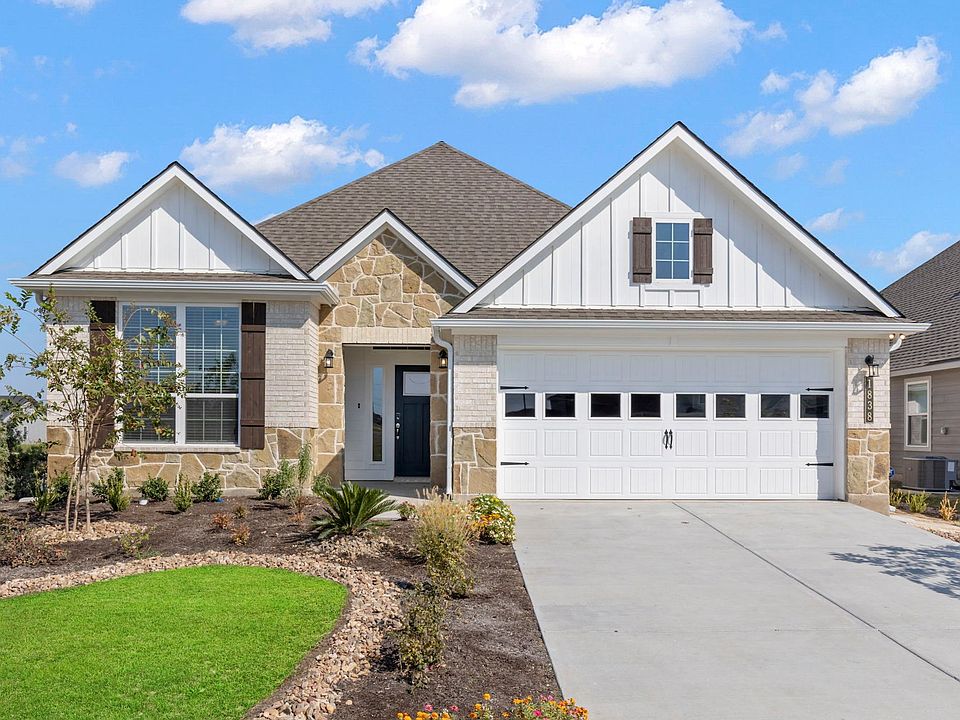This charming 3 bedroom, 2 bath home is known for its intelligent use of space and now features an even more open living area. The large kitchen granite-topped island opens up to your living room to provide a cozy flow throughout the home. Your dining room features the most charming front window you’ll ever see, which is accented by your gorgeous front elevation. Featuring large walk-in closets, luxury flooring, and volume ceilings. Additional Options Included: A Head Knocker Cabinet in the Primary Bathroom, a Decorative Tile Backsplash, Integral Miniblinds in the Rear Door, Additional LED Recessed Lighting, Two Exterior Coach Lights, and a Dual Primary Bathroom Vanity.
Active
$289,700
2013 Mercer St, Nolanville, TX 76559
3beds
1,620sqft
Single Family Residence
Built in 2025
6,098 sqft lot
$-- Zestimate®
$179/sqft
$21/mo HOA
What's special
Gorgeous front elevationLuxury flooringDecorative tile backsplashVolume ceilingsLarge walk-in closetsTwo exterior coach lightsCharming front window
- 43 days
- on Zillow |
- 75 |
- 8 |
Zillow last checked: 7 hours ago
Listing updated: March 20, 2025 at 12:04pm
Listed by:
Tracy Hailes 254-239-0852,
Stylecraft Brokerage, LLC
Source: Central Texas MLS,MLS#: 573751 Originating MLS: Temple Belton Board of REALTORS
Originating MLS: Temple Belton Board of REALTORS
Travel times
Schedule tour
Select your preferred tour type — either in-person or real-time video tour — then discuss available options with the builder representative you're connected with.
Select a date
Facts & features
Interior
Bedrooms & bathrooms
- Bedrooms: 3
- Bathrooms: 2
- Full bathrooms: 2
Primary bedroom
- Level: Main
- Dimensions: 12'10" x 16'7"
Bedroom 2
- Level: Main
- Dimensions: 11'9" x 10'7"
Bedroom 3
- Level: Main
- Dimensions: 10'7" x 12'0"
Primary bathroom
- Level: Main
- Dimensions: 8' Ceiling
Bathroom
- Level: Main
- Dimensions: 8' Ceiling
Dining room
- Level: Main
- Dimensions: 10'9" x 12'9"
Kitchen
- Level: Main
- Dimensions: 11'0" x 14'6"
Laundry
- Level: Main
- Dimensions: 8' Ceiling
Living room
- Level: Main
- Dimensions: 16'1" x 19'1"
Heating
- Central, Electric
Cooling
- Central Air, Electric, 1 Unit
Appliances
- Included: Dishwasher, Some Electric Appliances, Microwave
- Laundry: Washer Hookup, Electric Dryer Hookup, Inside, Laundry in Utility Room, Laundry Room
Features
- Ceiling Fan(s), Double Vanity, Entrance Foyer, Garden Tub/Roman Tub, Recessed Lighting, Separate Shower, Smart Thermostat, Walk-In Closet(s), Granite Counters, Kitchen Island, Pantry
- Flooring: Carpet, Tile, Vinyl
- Has fireplace: No
- Fireplace features: None
Interior area
- Total interior livable area: 1,620 sqft
Video & virtual tour
Property
Parking
- Total spaces: 2
- Parking features: Attached, Garage
- Attached garage spaces: 2
Features
- Levels: One
- Stories: 1
- Patio & porch: Covered, Porch
- Exterior features: Porch
- Pool features: None
- Fencing: Back Yard,Privacy,Wood
- Has view: Yes
- View description: None
- Body of water: None
Lot
- Size: 6,098 sqft
Details
- Parcel number: 517216
- Special conditions: Builder Owned
Construction
Type & style
- Home type: SingleFamily
- Architectural style: Traditional
- Property subtype: Single Family Residence
Materials
- Brick, HardiPlank Type, Masonry
- Foundation: Slab
- Roof: Composition,Shingle
Condition
- Under Construction
- New construction: Yes
- Year built: 2025
Details
- Builder name: Stylecraft
Utilities & green energy
- Sewer: Public Sewer
- Water: Public
- Utilities for property: Trash Collection Public
Community & HOA
Community
- Features: None
- Security: Smoke Detector(s)
- Subdivision: Warrior's Legacy
HOA
- Has HOA: Yes
- HOA fee: $250 annually
Location
- Region: Nolanville
Financial & listing details
- Price per square foot: $179/sqft
- Tax assessed value: $35,000
- Annual tax amount: $655
- Date on market: 3/20/2025
- Listing agreement: Exclusive Right To Sell
- Listing terms: Cash,Conventional,FHA,VA Loan
About the community
Warrior's Legacy is the most requested location we have had in the greater Fort Cavazos area. So much so, that its first phase sold out soon after its release! Thankfully, Phase 2 is NOW SELLING! Located in Harker Heights/Nolanville, this prime location is just off of Interstate 14/ Route 190. With quick access to shopping and medical offices in Harker Heights, zoned for the best schools Killeen ISD has to offer, and connected to wildly popular Bella Charca, Warrior's Legacy is the perfect community to call home.Need to pick up some essentials? You're within 5 minutes of a Target, Walmart, HEB, and several pharmacies. Looking for a nice cup of coffee on your morning commute? Don't worry - there's a Dunkin Donuts and Starbucks right up the road. Craving a delicious bagel? Hit up the local favorite, Bite the Bagel. Other satisfying options include nearly every fast food chain you can imagine, a sweet delight from Nothing Bundt Cakes, a classic Texas favorite - Whataburger, and the local hot spot Opa's Schnitzel Hut. During the weekend, head 20 minutes down the road to either Downtown Belton for some dinner and drinks by the creek, or to Salado for some BBQ and music at Johnny's Steaks & BBQ. On those hot summer days, head over to Lake Belton or Stillhouse Hollow - both within a 15 minute drive. Or take a shopping trip to Round Rock or Austin on a nice Saturday! The options are endless in this perfectly situated location.
Source: StyleCraft Builders

