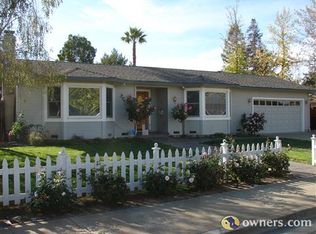Sold for $1,680,000
$1,680,000
2013 Mars Rd, Livermore, CA 94550
4beds
2,291sqft
Residential, Single Family Residence
Built in 1971
10,018.8 Square Feet Lot
$1,589,700 Zestimate®
$733/sqft
$4,372 Estimated rent
Home value
$1,589,700
$1.43M - $1.76M
$4,372/mo
Zestimate® history
Loading...
Owner options
Explore your selling options
What's special
Welcome to this charming, Contemporary style home with an oasis-like backyard on a large lot, located in a family & kids-friendly serene 3Fountains neighborhood in South Livermore. Nestled in one of the most desirable areas of wine country with top schools, close to downtown, shopping & more. *This versatile east oriented home offers an open layout floor plan with comfortable living, spacious for entertaining, guests, home/work life & more to create cherished memories *This well-cared & bright home features an inviting entry, a large living room, formal dining with a picture window, spacious family room, kitchen overlooking the lovely backyard & pool. *The free-flow layout has a Gourmet-inspired kitchen with granite counters, SS appliances, a large master suite, spacious bedrooms, updated flooring, central heat/AC, ceiling fans, dual pane windows, The shaded private backyard has an expansive covered patio with tile floor, solar heated pool, matured trees, a storage shed, and more. Conveniently located near top schools, close to Hwy 84, shopping, parks & trails, restaurants, downtown, and the lovely Valley Wine Country. Schools-Emma C. Smith Elementary, William Mendenhall Middle, & Granada High.
Zillow last checked: 8 hours ago
Listing updated: April 25, 2025 at 05:39am
Listed by:
Satya Dasari DRE #01327436 408-666-6231,
Keller Williams Thrive,
Edward Tseng DRE #02013904 408-887-4128,
Keller Williams Thrive
Bought with:
Gayle Moussa, DRE #01988661
Bhhs Drysdale Properties
Source: Bay East AOR,MLS#: 41090767
Facts & features
Interior
Bedrooms & bathrooms
- Bedrooms: 4
- Bathrooms: 3
- Full bathrooms: 2
- Partial bathrooms: 1
Kitchen
- Features: Counter - Solid Surface, Dishwasher, Electric Range/Cooktop, Garbage Disposal, Microwave, Updated Kitchen, Other
Heating
- Forced Air, Central
Cooling
- Ceiling Fan(s)
Appliances
- Included: Dishwasher, Electric Range, Microwave
Features
- Counter - Solid Surface, Updated Kitchen
- Flooring: Laminate, Carpet
- Windows: Window Coverings
- Basement: Crawl Space
- Number of fireplaces: 1
- Fireplace features: Living Room
Interior area
- Total structure area: 2,291
- Total interior livable area: 2,291 sqft
Property
Parking
- Total spaces: 4
- Parking features: Garage Door Opener
- Attached garage spaces: 2
Features
- Levels: Two
- Stories: 2
- Patio & porch: Covered
- Exterior features: Other
- Has private pool: Yes
- Pool features: In Ground, Outdoor Pool
- Fencing: Fenced
Lot
- Size: 10,018 sqft
- Features: Level, Back Yard
Details
- Parcel number: 9929835
- Zoning: SF
- Special conditions: Standard
- Other equipment: Other, Irrigation Equipment
Construction
Type & style
- Home type: SingleFamily
- Architectural style: Other
- Property subtype: Residential, Single Family Residence
Materials
- Stucco, Wood Siding
- Roof: Composition
Condition
- Existing
- New construction: No
- Year built: 1971
Details
- Builder name: Suset/Mehran
Utilities & green energy
- Electric: Other Solar
- Utilities for property: Natural Gas Connected
Green energy
- Energy efficient items: Other, Thermostat
Community & neighborhood
Location
- Region: Livermore
- Subdivision: Three Fountains
Other
Other facts
- Listing agreement: Excl Right
- Price range: $1.7M - $1.7M
- Listing terms: Cash,Conventional
Price history
| Date | Event | Price |
|---|---|---|
| 4/23/2025 | Sold | $1,680,000+0.1%$733/sqft |
Source: | ||
| 3/28/2025 | Contingent | $1,678,000$732/sqft |
Source: | ||
| 3/26/2025 | Listed for sale | $1,678,000+9%$732/sqft |
Source: | ||
| 5/15/2023 | Sold | $1,540,000+2.7%$672/sqft |
Source: Public Record Report a problem | ||
| 4/14/2023 | Pending sale | $1,499,999$655/sqft |
Source: | ||
Public tax history
| Year | Property taxes | Tax assessment |
|---|---|---|
| 2025 | -- | $1,602,215 +2% |
| 2024 | $18,974 +98.7% | $1,570,800 +110.9% |
| 2023 | $9,550 +1.4% | $744,978 +2% |
Find assessor info on the county website
Neighborhood: 94550
Nearby schools
GreatSchools rating
- 8/10Emma C. Smith Elementary SchoolGrades: K-5Distance: 0.8 mi
- 7/10William Mendenhall Middle SchoolGrades: 6-8Distance: 0.6 mi
- 9/10Granada High SchoolGrades: 9-12Distance: 1.1 mi
Get a cash offer in 3 minutes
Find out how much your home could sell for in as little as 3 minutes with a no-obligation cash offer.
Estimated market value
$1,589,700
