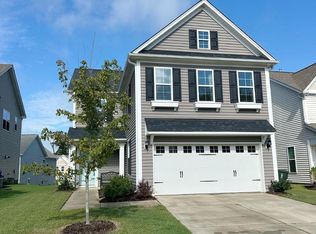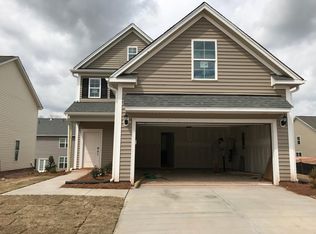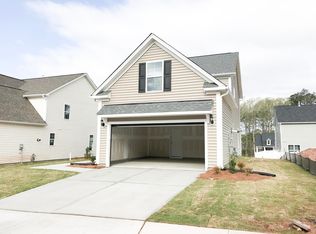Sold for $465,000 on 06/26/25
$465,000
2013 Magnolia Tree Ln, Durham, NC 27703
3beds
2,287sqft
Single Family Residence, Residential
Built in 2018
4,791.6 Square Feet Lot
$459,300 Zestimate®
$203/sqft
$2,471 Estimated rent
Home value
$459,300
$432,000 - $487,000
$2,471/mo
Zestimate® history
Loading...
Owner options
Explore your selling options
What's special
A beautifully maintained home nestled in the heart of Durham! This charming 3-bedroom, 2.5-bath home features an open floor plan filled with natural light, perfect for everyday living and entertaining. The spacious kitchen boasts modern appliances, ample counter space, and a cozy breakfast nook. Upstairs, you'll find a generous primary suite with a walk-in closet and private bath, plus two additional bedrooms ideal for family and guests. A spacious bonus room offers endless possibilities—whether you're looking to create a home gym, yoga studio, game room, or media lounge. Conveniently located just minutes from RTP, Brier Creek, and downtown Durham, with easy access to major highways, shopping, and dining.
Zillow last checked: 8 hours ago
Listing updated: October 28, 2025 at 12:54am
Listed by:
Hank Xiao 919-360-9473,
CHK Realty
Bought with:
Ninel Careaga, 278658
REALTY ONE GROUP RESULTS
Source: Doorify MLS,MLS#: 10087525
Facts & features
Interior
Bedrooms & bathrooms
- Bedrooms: 3
- Bathrooms: 3
- Full bathrooms: 2
- 1/2 bathrooms: 1
Heating
- Fireplace(s), Forced Air
Cooling
- Central Air
Appliances
- Included: Dishwasher, Disposal, Electric Range, Microwave, Refrigerator, Tankless Water Heater, Washer/Dryer
- Laundry: Inside, Laundry Room, Upper Level
Features
- Dual Closets, Granite Counters, Smooth Ceilings, Tray Ceiling(s), Walk-In Closet(s), Walk-In Shower
- Flooring: Carpet, Vinyl
- Number of fireplaces: 1
Interior area
- Total structure area: 2,287
- Total interior livable area: 2,287 sqft
- Finished area above ground: 2,287
- Finished area below ground: 0
Property
Parking
- Parking features: Garage - Attached
- Attached garage spaces: 2
Accessibility
- Accessibility features: Central Living Area
Features
- Levels: Two
- Stories: 2
- Pool features: Community
- Has view: Yes
Lot
- Size: 4,791 sqft
- Features: Back Yard, Front Yard
Details
- Parcel number: 0830607637
- Special conditions: Standard
Construction
Type & style
- Home type: SingleFamily
- Architectural style: Traditional
- Property subtype: Single Family Residence, Residential
Materials
- Stone, Vinyl Siding
- Foundation: Slab
- Roof: Shingle
Condition
- New construction: No
- Year built: 2018
Details
- Builder name: Mungo
Utilities & green energy
- Sewer: Public Sewer
- Water: Public
- Utilities for property: Cable Available, Electricity Available, Natural Gas Available, Phone Available
Community & neighborhood
Community
- Community features: Pool, Sidewalks
Location
- Region: Durham
- Subdivision: Rustica Oaks
HOA & financial
HOA
- Has HOA: Yes
- HOA fee: $60 monthly
- Amenities included: Dog Park, Pool
- Services included: Maintenance Grounds, Road Maintenance
Other
Other facts
- Road surface type: Asphalt, Concrete
Price history
| Date | Event | Price |
|---|---|---|
| 6/26/2025 | Sold | $465,000-1.7%$203/sqft |
Source: | ||
| 6/6/2025 | Pending sale | $473,000$207/sqft |
Source: | ||
| 5/23/2025 | Price change | $473,000-1%$207/sqft |
Source: | ||
| 4/7/2025 | Listed for sale | $478,000+71.3%$209/sqft |
Source: | ||
| 5/10/2018 | Sold | $279,000$122/sqft |
Source: Public Record | ||
Public tax history
| Year | Property taxes | Tax assessment |
|---|---|---|
| 2025 | $4,461 +16.9% | $450,018 +64.5% |
| 2024 | $3,815 +6.5% | $273,525 |
| 2023 | $3,583 +2.3% | $273,525 |
Find assessor info on the county website
Neighborhood: 27703
Nearby schools
GreatSchools rating
- 4/10Bethesda ElementaryGrades: PK-5Distance: 2.2 mi
- 2/10Lowe's Grove MiddleGrades: 6-8Distance: 3.3 mi
- 2/10Hillside HighGrades: 9-12Distance: 1.6 mi
Schools provided by the listing agent
- Elementary: Durham - Harris
- Middle: Durham - Lowes Grove
- High: Durham - Hillside
Source: Doorify MLS. This data may not be complete. We recommend contacting the local school district to confirm school assignments for this home.
Get a cash offer in 3 minutes
Find out how much your home could sell for in as little as 3 minutes with a no-obligation cash offer.
Estimated market value
$459,300
Get a cash offer in 3 minutes
Find out how much your home could sell for in as little as 3 minutes with a no-obligation cash offer.
Estimated market value
$459,300


