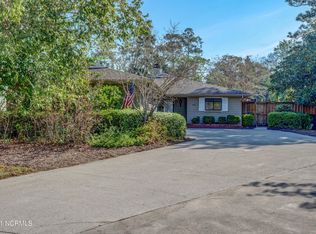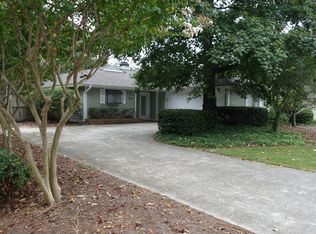Sold for $695,000 on 05/16/24
$695,000
2013 Maccumber Lane, Wilmington, NC 28403
3beds
2,007sqft
Single Family Residence
Built in 1986
10,018.8 Square Feet Lot
$746,100 Zestimate®
$346/sqft
$2,976 Estimated rent
Home value
$746,100
$694,000 - $806,000
$2,976/mo
Zestimate® history
Loading...
Owner options
Explore your selling options
What's special
Nestled in the coveted MacCumber Terrace community, this impeccable residence offers an unbeatable location. Boasting 3 bedrooms and 3.5 baths with a 2-car garage, this 2007 sq. ft. spacious home features new roof, fresh paint, LVP flooring throughout, vaulted ceilings with skylights that infuse the space with natural light while you gather in front of the fireplace to watch your favorite tv show. Other features include the combined open dining and living room floor plan with built-in bookshelves and quiet reading nook. The heart of this home lies in its updated chef's kitchen, where culinary dreams come to life. Featuring sleek countertops, modern appliances, and ample storage, this space is a haven for both cooking enthusiasts and entertainers. All 3 bedrooms are very spacious, and the primary suite offers built-in bookcase and large closet area. Outside, a world of relaxation awaits as you enjoy evenings by the outdoor fireplace or rinse off in the refreshing outdoor shower after a day at the beach. The tabby shell patio provides the perfect setting for al fresco dining or entertaining guests. Fenced in yard offers privacy and security for pets and children but key to convenience is the back gate access to the clubhouse, pool and pickleball/tennis courts. Embrace the coastal lifestyle with the convenience of walking or biking to Airlie Gardens, the Intracoastal Waterway, shopping, and restaurants. Home is in the Wrightsville Beach Elementary school district.
Zillow last checked: 8 hours ago
Listing updated: May 18, 2024 at 06:58am
Listed by:
Carole L Sheffield 910-398-3380,
BlueCoast Realty Corporation
Bought with:
Lynne M Galloway, 251704
Landmark Sotheby's International Realty
Source: Hive MLS,MLS#: 100435919 Originating MLS: Cape Fear Realtors MLS, Inc.
Originating MLS: Cape Fear Realtors MLS, Inc.
Facts & features
Interior
Bedrooms & bathrooms
- Bedrooms: 3
- Bathrooms: 4
- Full bathrooms: 3
- 1/2 bathrooms: 1
Primary bedroom
- Level: Main
- Dimensions: 18.5 x 12.2
Bedroom 2
- Level: Main
- Dimensions: 17.1 x 12.1
Bedroom 3
- Level: Main
- Dimensions: 17.3 x 15.6
Bonus room
- Dimensions: 15.6 x 10.8
Dining room
- Level: Main
- Dimensions: 11.3 x 15.3
Kitchen
- Level: Main
- Dimensions: 16.5 x 10.7
Living room
- Level: Main
- Dimensions: 17.5 x 22.2
Heating
- Forced Air, Electric
Cooling
- Heat Pump
Appliances
- Included: Vented Exhaust Fan, Electric Oven, Refrigerator, Dishwasher
- Laundry: Laundry Room
Features
- Master Downstairs, Walk-in Closet(s), Vaulted Ceiling(s), Mud Room, Solid Surface, Bookcases, Ceiling Fan(s), Pantry, Walk-in Shower, Blinds/Shades, Gas Log, Walk-In Closet(s)
- Flooring: LVT/LVP
- Windows: Skylight(s)
- Basement: None
- Attic: Pull Down Stairs
- Has fireplace: Yes
- Fireplace features: Gas Log
Interior area
- Total structure area: 2,007
- Total interior livable area: 2,007 sqft
Property
Parking
- Total spaces: 2
- Parking features: Concrete
Features
- Levels: One
- Stories: 1
- Patio & porch: Deck, Patio
- Fencing: Wood
Lot
- Size: 10,018 sqft
Details
- Parcel number: R05616006013000
- Zoning: R-10
- Special conditions: Standard
Construction
Type & style
- Home type: SingleFamily
- Property subtype: Single Family Residence
Materials
- Wood Siding
- Foundation: Slab
- Roof: Shingle
Condition
- New construction: No
- Year built: 1986
Utilities & green energy
- Sewer: Public Sewer
- Water: Public
- Utilities for property: Sewer Available, Water Available
Community & neighborhood
Security
- Security features: Fire Sprinkler System, Smoke Detector(s)
Location
- Region: Wilmington
- Subdivision: Maccumber Terrace
HOA & financial
HOA
- Has HOA: Yes
- HOA fee: $2,772 monthly
- Amenities included: Clubhouse, Pool, Gated, Maintenance Common Areas, Maintenance Grounds, Maintenance Roads, Management, Pickleball, Street Lights, Tennis Court(s)
- Association name: CEPCO
Other
Other facts
- Listing agreement: Exclusive Right To Sell
- Listing terms: Cash,Conventional
- Road surface type: Paved
Price history
| Date | Event | Price |
|---|---|---|
| 9/1/2024 | Listing removed | $3,400$2/sqft |
Source: Zillow Rentals | ||
| 8/27/2024 | Price change | $3,400-4.2%$2/sqft |
Source: Zillow Rentals | ||
| 8/26/2024 | Price change | $3,550-2.7%$2/sqft |
Source: Zillow Rentals | ||
| 8/19/2024 | Price change | $3,649-2.7%$2/sqft |
Source: Zillow Rentals | ||
| 8/18/2024 | Price change | $3,749-2.6%$2/sqft |
Source: Zillow Rentals | ||
Public tax history
| Year | Property taxes | Tax assessment |
|---|---|---|
| 2024 | $4,152 +3% | $477,200 |
| 2023 | $4,032 -0.6% | $477,200 |
| 2022 | $4,056 -0.7% | $477,200 |
Find assessor info on the county website
Neighborhood: Wrightsville Sound
Nearby schools
GreatSchools rating
- 9/10Wrightsville Beach ElementaryGrades: K-5Distance: 1.9 mi
- 6/10M C S Noble MiddleGrades: 6-8Distance: 2.2 mi
- 6/10John T Hoggard HighGrades: 9-12Distance: 3.9 mi

Get pre-qualified for a loan
At Zillow Home Loans, we can pre-qualify you in as little as 5 minutes with no impact to your credit score.An equal housing lender. NMLS #10287.
Sell for more on Zillow
Get a free Zillow Showcase℠ listing and you could sell for .
$746,100
2% more+ $14,922
With Zillow Showcase(estimated)
$761,022
