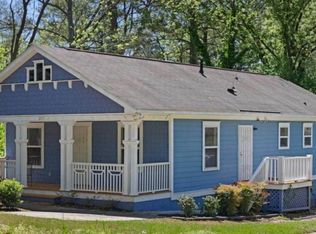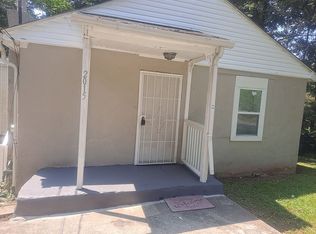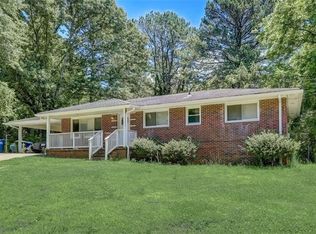Closed
$227,000
2013 Lewis Rd SE, Atlanta, GA 30315
4beds
2,009sqft
Single Family Residence, Residential
Built in 1945
9,151.96 Square Feet Lot
$248,200 Zestimate®
$113/sqft
$2,255 Estimated rent
Home value
$248,200
$226,000 - $273,000
$2,255/mo
Zestimate® history
Loading...
Owner options
Explore your selling options
What's special
100% renovated ranch with a bonus room finished at the basement for your teenager or use it as a media room. Clean and open backyard make it a nice area for kids to play. The home has NEWER ROOF, HVAC, SIDING, updated electrical and plumbing, water heater, hardwood floors throughout, DOUBLE PAN WINDOWS and doors, Stainless Steel Appliances, cabinets, granite countertops, FIXTURES and also Freshly paint. The location of the home is highly convenient, with easy access to the BeltLine’s Southside & Westside trails, East Atlanta, Grant Park, and Summerhill. These areas provide a variety of retail and restaurant options, as well as all major highways for easy commuting. The home is priced well and it is a great opportunity for first time homebuyer or rental investment (NO HOA and Rental Restriction).
Zillow last checked: 8 hours ago
Listing updated: May 15, 2024 at 11:47pm
Listing Provided by:
Ehsan Mousakhani,
Virtual Properties Realty.com
Bought with:
Michelle Caldwell, 433278
NorthGroup Real Estate
Source: FMLS GA,MLS#: 7365670
Facts & features
Interior
Bedrooms & bathrooms
- Bedrooms: 4
- Bathrooms: 2
- Full bathrooms: 2
- Main level bathrooms: 2
- Main level bedrooms: 3
Primary bedroom
- Features: Master on Main, Other
- Level: Master on Main, Other
Bedroom
- Features: Master on Main, Other
Primary bathroom
- Features: Tub Only, Other
Dining room
- Features: Separate Dining Room
Kitchen
- Features: Kitchen Island, Stone Counters, View to Family Room, Other
Heating
- Central, Natural Gas
Cooling
- Ceiling Fan(s), Central Air
Appliances
- Included: Dishwasher, Disposal, Electric Range, Electric Water Heater, Gas Oven, Microwave, Refrigerator
- Laundry: Main Level
Features
- Other
- Flooring: Vinyl
- Windows: Double Pane Windows
- Basement: Exterior Entry,Finished,Walk-Out Access
- Number of fireplaces: 1
- Fireplace features: Decorative, Family Room
- Common walls with other units/homes: No Common Walls
Interior area
- Total structure area: 2,009
- Total interior livable area: 2,009 sqft
Property
Parking
- Total spaces: 2
- Parking features: Level Driveway
- Has uncovered spaces: Yes
Accessibility
- Accessibility features: Accessible Washer/Dryer
Features
- Levels: Two
- Stories: 2
- Patio & porch: None
- Exterior features: Other, No Dock
- Pool features: None
- Spa features: None
- Fencing: Back Yard
- Has view: Yes
- View description: Trees/Woods
- Waterfront features: None
- Body of water: None
Lot
- Size: 9,151 sqft
- Features: Back Yard, Cleared
Details
- Additional structures: None
- Parcel number: 14 002600020132
- Other equipment: None
- Horse amenities: None
Construction
Type & style
- Home type: SingleFamily
- Architectural style: Traditional
- Property subtype: Single Family Residence, Residential
Materials
- Fiber Cement
- Roof: Composition
Condition
- Resale
- New construction: No
- Year built: 1945
Utilities & green energy
- Electric: Other
- Sewer: Public Sewer
- Water: Public
- Utilities for property: Cable Available, Electricity Available, Natural Gas Available, Phone Available, Sewer Available, Underground Utilities, Water Available
Green energy
- Energy efficient items: None
- Energy generation: None
Community & neighborhood
Security
- Security features: None
Community
- Community features: Near Beltline
Location
- Region: Atlanta
- Subdivision: Norwood Manor
HOA & financial
HOA
- Has HOA: No
Other
Other facts
- Listing terms: Cash,Conventional,FHA,VA Loan,Owner Second
- Road surface type: Asphalt, Concrete
Price history
| Date | Event | Price |
|---|---|---|
| 5/13/2024 | Sold | $227,000+74.6%$113/sqft |
Source: | ||
| 12/13/2021 | Sold | $130,000+1032.7%$65/sqft |
Source: Public Record Report a problem | ||
| 4/10/2017 | Sold | $11,477-91.4%$6/sqft |
Source: Public Record Report a problem | ||
| 12/7/2005 | Sold | $133,000+358.6%$66/sqft |
Source: Public Record Report a problem | ||
| 10/25/2004 | Sold | $29,000+190%$14/sqft |
Source: Public Record Report a problem | ||
Public tax history
| Year | Property taxes | Tax assessment |
|---|---|---|
| 2024 | $4,214 +32.9% | $102,920 +3.5% |
| 2023 | $3,171 +39.1% | $99,400 +76.5% |
| 2022 | $2,279 -8.4% | $56,320 -7.1% |
Find assessor info on the county website
Neighborhood: Norwood Manor
Nearby schools
GreatSchools rating
- 2/10Dobbs Elementary SchoolGrades: PK-5Distance: 0.6 mi
- 4/10Long Middle SchoolGrades: 6-8Distance: 2.9 mi
- 2/10South Atlanta High SchoolGrades: 9-12Distance: 1.9 mi
Schools provided by the listing agent
- Elementary: John Wesley Dobbs
- Middle: Crawford Long
- High: South Atlanta
Source: FMLS GA. This data may not be complete. We recommend contacting the local school district to confirm school assignments for this home.

Get pre-qualified for a loan
At Zillow Home Loans, we can pre-qualify you in as little as 5 minutes with no impact to your credit score.An equal housing lender. NMLS #10287.
Sell for more on Zillow
Get a free Zillow Showcase℠ listing and you could sell for .
$248,200
2% more+ $4,964
With Zillow Showcase(estimated)
$253,164

