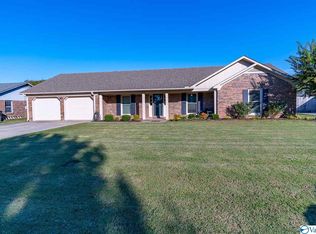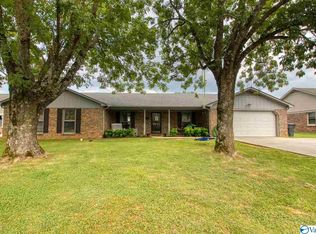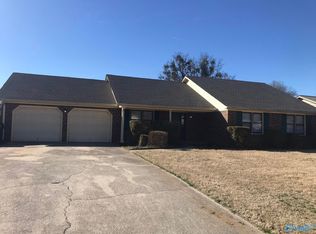Cozy 4 bedroom, 2 full bathroom move-in ready home sitting on a gorgeous lot in Westmead Subdivision! You are welcomed by the large living room area featuring a wood burning fireplace and built-in shelving! The eat-in kitchen is stocked with an ample amount of cabinet space, appliances, and a breakfast area! Storage is a plus for this property featuring a large laundry room and pantry with built shelving and open storage space! Enjoy the fresh breeze from the screened porch or patio! Entertaining guest is easy with the 16x32 in-ground pool, perfect for those hot summer days! Outdoors also features a detached storage building, a 2 car attached garage, flood lights, gutters, and so much more!
This property is off market, which means it's not currently listed for sale or rent on Zillow. This may be different from what's available on other websites or public sources.


