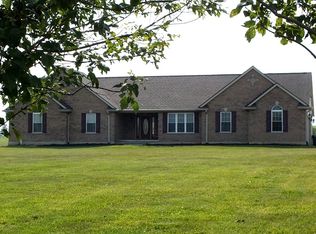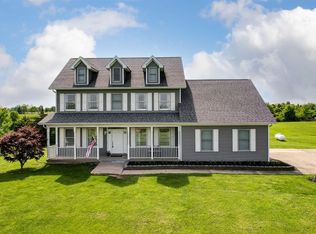Sold for $645,000
$645,000
2013 Krucker Rd, Hamilton, OH 45013
4beds
2,844sqft
Single Family Residence
Built in 2005
5.97 Acres Lot
$650,800 Zestimate®
$227/sqft
$3,466 Estimated rent
Home value
$650,800
$586,000 - $722,000
$3,466/mo
Zestimate® history
Loading...
Owner options
Explore your selling options
What's special
This Stunning Move In Ready Home Sits Back On Almost 6 Acres In Hanover Twp! An Expansive-Freshly Painted 4 Bedroom, 2.5 Bathroom Home w/ Eat-In/Walkout Kitchen, Dining Room, Study, Living/Family Room With Fireplace, 2nd Floor Laundry, Huge LL Ready To Be Finished, Outside Featuring 5+ Total Car Gar Including the Large Insulated/Heated Garage/Barn w/Multiple Horse Stables, Electric Fencing Surrounding Property/Pasture, Large Stocked Pond with Aerator, Rear Patio, New Roof and More. Do Not Miss It!
Zillow last checked: 8 hours ago
Listing updated: March 24, 2025 at 01:05pm
Listed by:
Tyler R. Minges 513-460-0102,
Huff Realty 513-939-3000
Bought with:
Jeffrey Boyle, 2009001955
Keller Williams Advisors
Source: Cincy MLS,MLS#: 1830116 Originating MLS: Cincinnati Area Multiple Listing Service
Originating MLS: Cincinnati Area Multiple Listing Service

Facts & features
Interior
Bedrooms & bathrooms
- Bedrooms: 4
- Bathrooms: 3
- Full bathrooms: 2
- 1/2 bathrooms: 1
Primary bedroom
- Features: Bath Adjoins, Walk-In Closet(s), Wall-to-Wall Carpet
- Level: Second
- Area: 238
- Dimensions: 17 x 14
Bedroom 2
- Level: Second
- Area: 143
- Dimensions: 13 x 11
Bedroom 3
- Level: Second
- Area: 150
- Dimensions: 15 x 10
Bedroom 4
- Level: Second
- Area: 144
- Dimensions: 12 x 12
Bedroom 5
- Area: 0
- Dimensions: 0 x 0
Primary bathroom
- Features: Shower, Tile Floor, Double Vanity, Tub
Bathroom 1
- Features: Full
- Level: Second
Bathroom 2
- Features: Full
- Level: Second
Bathroom 3
- Features: Partial
- Level: First
Dining room
- Features: Chandelier, WW Carpet
- Level: First
- Area: 154
- Dimensions: 14 x 11
Family room
- Features: Fireplace, Laminate Floor, Wood Floor
- Area: 572
- Dimensions: 26 x 22
Kitchen
- Features: Planning Desk, Eat-in Kitchen, Kitchen Island, Wood Cabinets, Laminate Floor, Wood Floor
- Area: 154
- Dimensions: 14 x 11
Living room
- Features: Wall-to-Wall Carpet
- Area: 154
- Dimensions: 14 x 11
Office
- Features: Wall-to-Wall Carpet, French Doors
- Level: First
- Area: 182
- Dimensions: 14 x 13
Heating
- Electric
Cooling
- Central Air
Appliances
- Included: Dishwasher, Microwave, Oven/Range, Refrigerator, Electric Water Heater, Water Heater (High Effic Heat Pump)
Features
- Ceiling Fan(s)
- Doors: Multi Panel Doors
- Windows: Vinyl
- Basement: Full,Concrete,Unfinished,Framed
- Fireplace features: Family Room
Interior area
- Total structure area: 2,844
- Total interior livable area: 2,844 sqft
Property
Parking
- Total spaces: 5
- Parking features: Gravel, Driveway, Garage Door Opener
- Attached garage spaces: 5
- Has uncovered spaces: Yes
Features
- Levels: Two
- Stories: 2
- Patio & porch: Patio, Porch
- Exterior features: Fire Pit
- Fencing: Electric
- Has view: Yes
- View description: Lake/Pond, Trees/Woods
- Has water view: Yes
- Water view: Lake/Pond
- Waterfront features: Lake/Pond
Lot
- Size: 5.97 Acres
- Features: 5 to 9.9 Acres
- Topography: Level
Details
- Additional structures: Barn(s), Stable(s), Workshop
- Parcel number: B1010015000054
- Zoning description: Residential
- Other equipment: Sump Pump
Construction
Type & style
- Home type: SingleFamily
- Architectural style: Traditional
- Property subtype: Single Family Residence
Materials
- Brick, Vinyl Siding
- Foundation: Concrete Perimeter
- Roof: Shingle
Condition
- New construction: No
- Year built: 2005
Utilities & green energy
- Gas: Propane
- Sewer: Aerobic Septic
- Water: Public
Community & neighborhood
Security
- Security features: Smoke Alarm
Location
- Region: Hamilton
HOA & financial
HOA
- Has HOA: No
Other
Other facts
- Listing terms: No Special Financing,VA Loan
Price history
| Date | Event | Price |
|---|---|---|
| 3/21/2025 | Sold | $645,000-0.8%$227/sqft |
Source: | ||
| 2/14/2025 | Pending sale | $649,900$229/sqft |
Source: | ||
| 2/7/2025 | Listed for sale | $649,900+161%$229/sqft |
Source: | ||
| 8/28/2014 | Sold | $249,000-5.3%$88/sqft |
Source: | ||
| 4/26/2014 | Listed for sale | $262,900$92/sqft |
Source: Coldwell Banker College Real Estate - OH #1387078 Report a problem | ||
Public tax history
| Year | Property taxes | Tax assessment |
|---|---|---|
| 2024 | $5,669 +1.1% | $157,810 |
| 2023 | $5,608 +28.2% | $157,810 +43.4% |
| 2022 | $4,373 +4.9% | $110,040 |
Find assessor info on the county website
Neighborhood: 45013
Nearby schools
GreatSchools rating
- 6/10Maude Marshall Elementary SchoolGrades: PK-5Distance: 3.8 mi
- 7/10Talawanda Middle SchoolGrades: 6-8Distance: 7.1 mi
- 8/10Talawanda High SchoolGrades: 9-12Distance: 6.1 mi
Get a cash offer in 3 minutes
Find out how much your home could sell for in as little as 3 minutes with a no-obligation cash offer.
Estimated market value$650,800
Get a cash offer in 3 minutes
Find out how much your home could sell for in as little as 3 minutes with a no-obligation cash offer.
Estimated market value
$650,800

