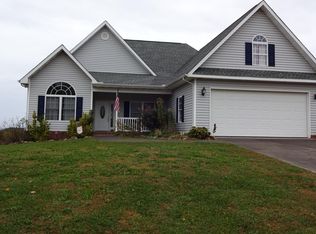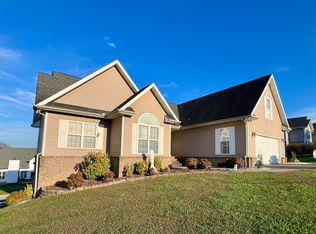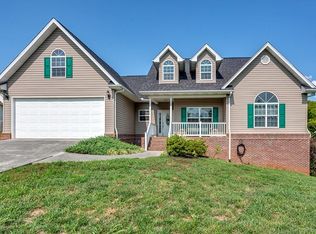Everything you need in your next home with this 3 Bedroom, 2 Bath plus bonus room and plenty of storage or room to grow with a full Unfinished Basement. Hardwood floors grace the main living area as a formal entrance way greets your guests. Fantastic flowing floor plan with a Split BR plan. The kitchen features stainless steel appliances, a breakfast bar and nook, and is open to the vaulted Living Room with its wood-burning fireplace focal point. The Master suite offers a vaulted ceiling, walk-in closet, double vanity sinks, a soothing jetted tub and a large tiled shower. The bonus room upstairs is huge and could be used as a 4th bedroom. The unfinished basement offers storage options and would make the ideal man cave or additional living area. All situated on a beautiful lot w/mtn views.
This property is off market, which means it's not currently listed for sale or rent on Zillow. This may be different from what's available on other websites or public sources.



