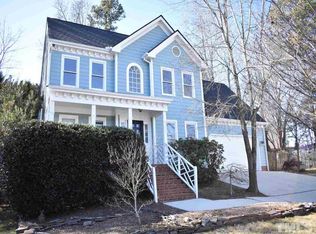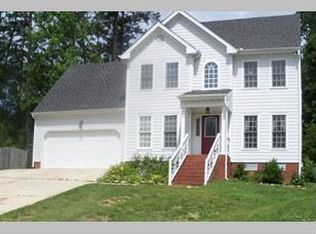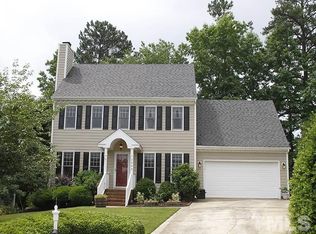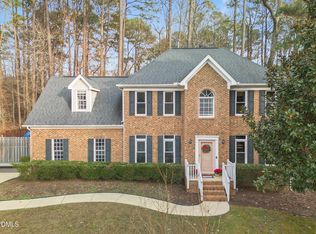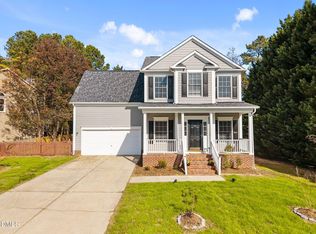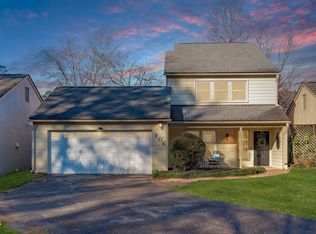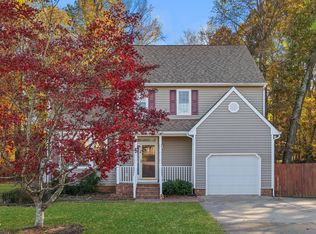Nestled in one of Apex's most desirable neighborhoods, this charming and beautifully maintained 3-bedroom, 2-bath ranch offers comfort, style, and convenience. Located at the end of a peaceful cul-de-sac, the home features an open layout with vaulted ceilings in the living and dining areas, creating a bright, spacious feel filled with natural light. The spacious kitchen is designed for modern living with granite countertops and stainless appliances. Thoughtful updates over the past few years include: Roof (2019) HVAC system (2019) Fresh interior paint on walls, trim, and doors (October 2025) New dishwasher (2025) Enjoy outdoor living in the large fenced backyard, perfect for children, pets, and entertaining. A wired workshop/shed with electricity and a refrigerator (included) provides great extra space for hobbies or storage. Community amenities include a pool and playground, adding to the appeal of this well-loved home. 💰 Bonus: Receive a $2,000 lender credit when using the seller's preferred lender!
For sale
$482,500
2013 Keokuk Ct, Apex, NC 27523
3beds
1,381sqft
Est.:
Single Family Residence, Residential
Built in 1996
0.25 Acres Lot
$469,300 Zestimate®
$349/sqft
$52/mo HOA
What's special
Natural lightVaulted ceilingsFresh interior paintSpacious kitchenLarge fenced backyardGranite countertopsPeaceful cul-de-sac
- 49 days |
- 743 |
- 34 |
Zillow last checked: 8 hours ago
Listing updated: December 07, 2025 at 11:48pm
Listed by:
Angela Donohoe 919-721-0173,
Main Street Realty Group,
ZACHARY ROSENZWEIG 727-519-5196,
MAIN STREET REALTY GROUP
Source: Doorify MLS,MLS#: 10129689
Tour with a local agent
Facts & features
Interior
Bedrooms & bathrooms
- Bedrooms: 3
- Bathrooms: 2
- Full bathrooms: 2
Heating
- Gas Pack, See Remarks
Cooling
- Central Air
Appliances
- Included: Dishwasher, Gas Water Heater, Microwave, Range, Refrigerator
- Laundry: In Hall, Laundry Closet, Main Level
Features
- Ceiling Fan(s), High Ceilings, Living/Dining Room Combination, Pantry, Master Downstairs, Separate Shower, Smooth Ceilings, Storage, Vaulted Ceiling(s), Walk-In Closet(s)
- Flooring: Wood, Other
- Doors: Storm Door(s)
- Number of fireplaces: 1
Interior area
- Total structure area: 1,381
- Total interior livable area: 1,381 sqft
- Finished area above ground: 1,381
- Finished area below ground: 0
Property
Parking
- Parking features: Concrete, Driveway
Features
- Levels: One
- Stories: 1
- Patio & porch: Deck, Front Porch
- Exterior features: Fenced Yard
- Pool features: Community
- Fencing: Back Yard
- Has view: Yes
Lot
- Size: 0.25 Acres
- Features: Back Yard, Cul-De-Sac, Hardwood Trees, Landscaped
Details
- Additional structures: Shed(s)
- Parcel number: 0733.04718556000
- Special conditions: Standard
Construction
Type & style
- Home type: SingleFamily
- Architectural style: Ranch, Transitional
- Property subtype: Single Family Residence, Residential
Materials
- Masonite
- Roof: Shingle
Condition
- New construction: No
- Year built: 1996
Utilities & green energy
- Sewer: Public Sewer
- Water: Public
Community & HOA
Community
- Subdivision: Charleston Village
HOA
- Has HOA: Yes
- Amenities included: Playground, Pool
- Services included: Unknown
- HOA fee: $52 monthly
Location
- Region: Apex
Financial & listing details
- Price per square foot: $349/sqft
- Tax assessed value: $399,534
- Annual tax amount: $3,508
- Date on market: 10/24/2025
- Road surface type: Asphalt
Estimated market value
$469,300
$446,000 - $493,000
$2,062/mo
Price history
Price history
| Date | Event | Price |
|---|---|---|
| 10/24/2025 | Listed for sale | $482,500+59.8%$349/sqft |
Source: | ||
| 8/16/2019 | Sold | $302,000+0.7%$219/sqft |
Source: | ||
| 8/3/2019 | Pending sale | $299,900$217/sqft |
Source: eXp Realty LLC #2269644 Report a problem | ||
| 7/27/2019 | Listed for sale | $299,900+53.8%$217/sqft |
Source: eXp Realty LLC #2269644 Report a problem | ||
| 6/21/2019 | Sold | $195,000+11.4%$141/sqft |
Source: | ||
Public tax history
Public tax history
| Year | Property taxes | Tax assessment |
|---|---|---|
| 2025 | $3,508 +2.3% | $399,534 |
| 2024 | $3,430 +10.1% | $399,534 +41.6% |
| 2023 | $3,116 +6.5% | $282,206 |
Find assessor info on the county website
BuyAbility℠ payment
Est. payment
$2,820/mo
Principal & interest
$2338
Property taxes
$261
Other costs
$221
Climate risks
Neighborhood: 27523
Nearby schools
GreatSchools rating
- 9/10Salem ElementaryGrades: PK-5Distance: 1.3 mi
- 10/10Salem MiddleGrades: 6-8Distance: 1.4 mi
- 10/10Green Hope HighGrades: 9-12Distance: 3.1 mi
Schools provided by the listing agent
- Elementary: Wake - Salem
- Middle: Wake - Salem
- High: Wake - Green Hope
Source: Doorify MLS. This data may not be complete. We recommend contacting the local school district to confirm school assignments for this home.
- Loading
- Loading
