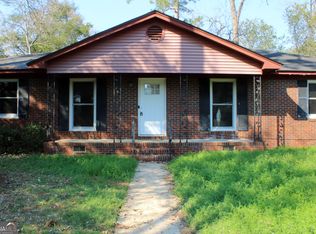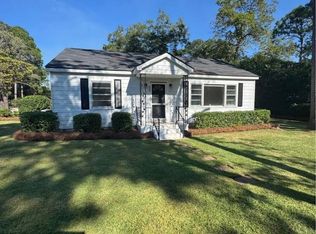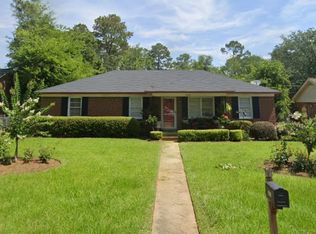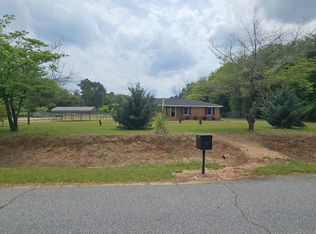Brick home in west Albany subdivision. Located at 2013 Jones Avenue in Albany, Georgia, this charming four-bedroom home offers a blend of classic character and modern potential. Sold as-is. Built in 1963, the property features original hardwood floors that add warmth and character to the living spaces. The home includes a sizable front porch, perfect for enjoying the outdoors, and a spacious backyard on a cleared lot, providing privacy with fencing and border trees. Inside, the home the separate dining room and den off the kitchen provide ample space for family gatherings and entertaining. This home boasts 2 bonus spaces that can be utilized as an office, playroom, or additional living space, offering versatility to suit your needs. Fourth bedroom is an add-on/ enclosure, on the opposite side of the home from original 3.The main bathroom has updated flooring and vanity. While the home offers great potential, it does require some tender loving care (TLC) to restore it to its full glory. With your vision and effort, this property can be transformed into a comfortable and stylish residence. This home is in a neighborhood of well-maintained homes. Fenced back yard. The bonus space is beyond the heated SF area.
For sale
$115,000
2013 Jones Ave, Albany, GA 31707
4beds
1,218sqft
Est.:
Detached Single Family
Built in 1963
0.25 Acres Lot
$-- Zestimate®
$94/sqft
$-- HOA
What's special
Spacious backyardSizable front porchOriginal hardwood floorsSeparate dining roomDen off the kitchenUpdated flooring and vanity
- 285 days |
- 256 |
- 15 |
Zillow last checked: 8 hours ago
Listing updated: September 24, 2025 at 12:26pm
Listed by:
Bernice Dixon,
1 KEY REALTY LLC
Source: SWGMLS,MLS#: 164455
Tour with a local agent
Facts & features
Interior
Bedrooms & bathrooms
- Bedrooms: 4
- Bathrooms: 3
- Full bathrooms: 1
- 1/2 bathrooms: 2
Heating
- Heat: Central Electric
Cooling
- A/C: Central Electric
Appliances
- Included: None
- Laundry: Laundry Closet
Features
- Flooring: Hardwood
- Windows: Blinds Plantation
- Has fireplace: No
Interior area
- Total structure area: 1,218
- Total interior livable area: 1,218 sqft
Video & virtual tour
Property
Parking
- Total spaces: 2
- Parking features: Driveway Only
- Has uncovered spaces: Yes
Features
- Stories: 1
- Waterfront features: None
- Frontage length: Road: 75,Water: 146
Lot
- Size: 0.25 Acres
- Dimensions: 75 x 146
- Features: None
Details
- Additional structures: Storage
- Parcel number: 00230/00008/035
Construction
Type & style
- Home type: SingleFamily
- Architectural style: Ranch
- Property subtype: Detached Single Family
Materials
- Brick, Wood Trim
- Foundation: Crawl Space
- Roof: Shingle
Condition
- Interior Needs Work
- Year built: 1963
Utilities & green energy
- Electric: Albany Utilities
- Sewer: Albany Utilities
- Water: Albany Utilities
- Utilities for property: Electricity Connected, Sewer Connected
Community & HOA
Community
- Subdivision: West Town
Location
- Region: Albany
Financial & listing details
- Price per square foot: $94/sqft
- Tax assessed value: $63,000
- Annual tax amount: $1,202
- Date on market: 2/28/2025
- Listing terms: Cash,Conventional,Other-See Remarks
- Ownership: Individual
- Electric utility on property: Yes
Estimated market value
Not available
Estimated sales range
Not available
Not available
Price history
Price history
| Date | Event | Price |
|---|---|---|
| 2/28/2025 | Listed for sale | $115,000+342.3%$94/sqft |
Source: SWGMLS #164455 Report a problem | ||
| 6/14/2013 | Sold | $26,000-34.8%$21/sqft |
Source: SWGMLS #128744 Report a problem | ||
| 3/14/2013 | Price change | $39,900-11.1%$33/sqft |
Source: RE/MAX In Motion #127860 Report a problem | ||
| 2/12/2013 | Price change | $44,900-10%$37/sqft |
Source: RE/MAX In Motion #127860 Report a problem | ||
| 12/29/2012 | Price change | $49,900-9.1%$41/sqft |
Source: RE/MAX In Motion #127860 Report a problem | ||
Public tax history
Public tax history
| Year | Property taxes | Tax assessment |
|---|---|---|
| 2024 | $1,202 +2.4% | $25,200 |
| 2023 | $1,174 +7.5% | $25,200 |
| 2022 | $1,093 -0.2% | $25,200 |
Find assessor info on the county website
BuyAbility℠ payment
Est. payment
$599/mo
Principal & interest
$446
Property taxes
$113
Home insurance
$40
Climate risks
Neighborhood: 31707
Nearby schools
GreatSchools rating
- 5/10West Town Elementary SchoolGrades: PK-5Distance: 0.5 mi
- 3/10Radium Springs Middle SchoolGrades: 6-8Distance: 5.3 mi
- 3/10Monroe High SchoolGrades: 9-12Distance: 1.8 mi
- Loading
- Loading





