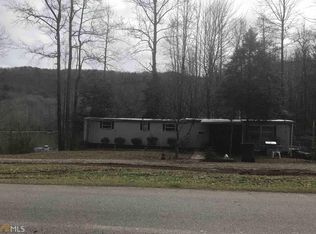What great possibilities! Location? What a location! Just off Helen Hwy, but up in the trees and above the noise! Two level home with four bedrooms and two baths! NOT A TRUE DUPLEX, but with separate entrances and outdoor living areas, and separate storage areas ideal for guest or in-law use. Or put in staircase and have a large four bedroom home with family room and more. Second kitchen and laundry on lower level. Over-size detached single garage, huge deck, soaring ceilings and much more! Two large storage units on property as well.
This property is off market, which means it's not currently listed for sale or rent on Zillow. This may be different from what's available on other websites or public sources.

