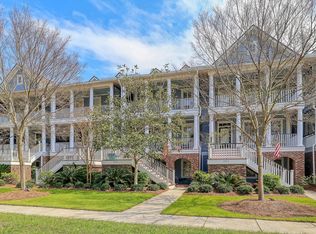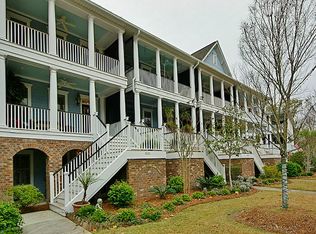Closed
$788,000
2013 Grey Marsh Rd, Mount Pleasant, SC 29466
5beds
3,679sqft
Townhouse
Built in 2007
3,920.4 Square Feet Lot
$785,800 Zestimate®
$214/sqft
$4,423 Estimated rent
Home value
$785,800
$747,000 - $825,000
$4,423/mo
Zestimate® history
Loading...
Owner options
Explore your selling options
What's special
Welcome to this impeccably renovated three-story townhouse nestled in the sought-after Hampshire at Park West community--offering turnkey convenience.Inside, you'll find a showstopping chef's kitchen outfitted with brand-new appliances, custom inset cabinetry, honed marble countertops, an unlacquered brass faucet and matching hardware, a generous farmhouse sink, and a butler's pantry for added storage and prep space. The centerpiece: a stunning ILVE gas range. Throughout the home, refined details shine--crown molding, newly refinished hardwood floors (including new installations in the primary suite, hallway, and staircase), fresh interior paint, classic plantation shutters, and soaring 9-foot ceilings. For added accessibility, an existing elevator shaft connects two levels.The spacious, open-concept great room is ideal for hosting or relaxing, offering a seamless flow for everyday living. Unwind in the expansive primary suite, complete with a tray ceiling, dual walk-in closets with custom built-ins, and French doors that open to a peaceful screened-in porch equipped with privacy shades and tranquil views of the pond. The en-suite bathroom offers a spa-like retreat with a step-in shower, large corner soaking tub, and dual-sink vanity. A conveniently located powder room and laundry area round out the main living floor. Upstairs, you'll find three spacious guest suites each with its own private bathroom and ample closet space. One of the bedrooms also opens to its own private porch, perfect for quiet mornings or evening breezes. On the lower level, a drive-under garage provides parking on one side, while the opposite side houses a versatile flex space ideal for a media room, playroom, or guest quarters. Additional highlights include a large storage room, a fifth bedroom currently used as a home office and gym, and a practical mudroom/drop zone as you enter from the garage. Additional highlights include new LiftMaster garage door opener, rebuilt front deck and 4-year old roof.
Zillow last checked: 8 hours ago
Listing updated: June 09, 2025 at 02:47pm
Listed by:
Beach Residential
Bought with:
Carolina One Real Estate
Source: CTMLS,MLS#: 25009978
Facts & features
Interior
Bedrooms & bathrooms
- Bedrooms: 5
- Bathrooms: 4
- Full bathrooms: 3
- 1/2 bathrooms: 1
Cooling
- Central Air
Appliances
- Laundry: Washer Hookup, Laundry Room
Features
- Ceiling - Smooth, Tray Ceiling(s), Garden Tub/Shower, Walk-In Closet(s), Eat-in Kitchen
- Flooring: Carpet, Wood
- Number of fireplaces: 1
- Fireplace features: Family Room, One
Interior area
- Total structure area: 3,679
- Total interior livable area: 3,679 sqft
Property
Parking
- Total spaces: 3
- Parking features: Garage
- Garage spaces: 3
Features
- Levels: Three Or More
- Stories: 3
- Patio & porch: Covered, Front Porch
- Exterior features: Elevator Shaft
Lot
- Size: 3,920 sqft
Details
- Parcel number: 5941300306
Construction
Type & style
- Home type: Townhouse
- Property subtype: Townhouse
- Attached to another structure: Yes
Materials
- Brick Veneer, Cement Siding
- Foundation: Slab
Condition
- New construction: No
- Year built: 2007
Utilities & green energy
- Sewer: Public Sewer
- Water: Public
- Utilities for property: Mt. P. W/S Comm
Community & neighborhood
Community
- Community features: Park, Pool, Walk/Jog Trails
Location
- Region: Mount Pleasant
- Subdivision: Park West
Other
Other facts
- Listing terms: Conventional
Price history
| Date | Event | Price |
|---|---|---|
| 6/9/2025 | Sold | $788,000-0.9%$214/sqft |
Source: | ||
| 4/25/2025 | Price change | $795,000-0.5%$216/sqft |
Source: | ||
| 4/11/2025 | Listed for sale | $799,000+27.8%$217/sqft |
Source: | ||
| 6/8/2023 | Sold | $625,000-3.8%$170/sqft |
Source: | ||
| 4/23/2023 | Contingent | $649,900$177/sqft |
Source: | ||
Public tax history
| Year | Property taxes | Tax assessment |
|---|---|---|
| 2024 | $1,724 +4.6% | $16,740 +0.5% |
| 2023 | $1,647 +5.2% | $16,650 |
| 2022 | $1,566 -8.9% | $16,650 |
Find assessor info on the county website
Neighborhood: 29466
Nearby schools
GreatSchools rating
- 9/10Charles Pinckney Elementary SchoolGrades: 3-5Distance: 2 mi
- 9/10Thomas C. Cario Middle SchoolGrades: 6-8Distance: 1.8 mi
- 10/10Wando High SchoolGrades: 9-12Distance: 2.2 mi
Schools provided by the listing agent
- Elementary: Laurel Hill Primary
- Middle: Cario
- High: Wando
Source: CTMLS. This data may not be complete. We recommend contacting the local school district to confirm school assignments for this home.
Get a cash offer in 3 minutes
Find out how much your home could sell for in as little as 3 minutes with a no-obligation cash offer.
Estimated market value
$785,800
Get a cash offer in 3 minutes
Find out how much your home could sell for in as little as 3 minutes with a no-obligation cash offer.
Estimated market value
$785,800

