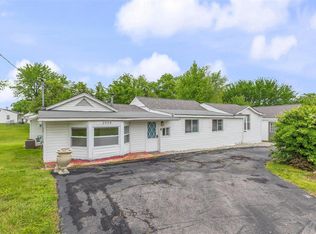Closed
Listing Provided by:
Jeannie Baumgartner 314-974-7990,
RE/MAX Best Choice
Bought with: Coldwell Banker Realty - Gundaker
Price Unknown
2013 Gravois Rd, High Ridge, MO 63049
3beds
1,050sqft
Single Family Residence
Built in 1948
0.5 Acres Lot
$196,100 Zestimate®
$--/sqft
$1,480 Estimated rent
Home value
$196,100
$173,000 - $222,000
$1,480/mo
Zestimate® history
Loading...
Owner options
Explore your selling options
What's special
TURN KEY ranch with a massive back yard. Everything has been updated! Great location with all the updates you could want. Composite deck, Fenced in back yard that actually has a ton of yard behind the fence that could possibly be used as a building lot for a second home! No HOA restrictions here.. Quick access to 270, Gravois bluffs and shopping/restaurants. Really great home for a young family or down sizing.
Zillow last checked: 8 hours ago
Listing updated: April 28, 2025 at 04:23pm
Listing Provided by:
Jeannie Baumgartner 314-974-7990,
RE/MAX Best Choice
Bought with:
Leslie A Woods, 2018002000
Coldwell Banker Realty - Gundaker
Source: MARIS,MLS#: 24050306 Originating MLS: Southern Gateway Association of REALTORS
Originating MLS: Southern Gateway Association of REALTORS
Facts & features
Interior
Bedrooms & bathrooms
- Bedrooms: 3
- Bathrooms: 1
- Full bathrooms: 1
- Main level bathrooms: 1
- Main level bedrooms: 3
Primary bedroom
- Features: Floor Covering: Laminate, Wall Covering: Some
- Level: Main
- Area: 117
- Dimensions: 13x9
Bedroom
- Features: Floor Covering: Laminate, Wall Covering: Some
- Level: Main
- Area: 99
- Dimensions: 11x9
Bedroom
- Features: Floor Covering: Laminate, Wall Covering: Some
- Level: Main
- Area: 90
- Dimensions: 10x9
Family room
- Features: Floor Covering: Laminate, Wall Covering: Some
- Level: Main
- Area: 192
- Dimensions: 16x12
Kitchen
- Features: Floor Covering: Laminate, Wall Covering: Some
- Level: Main
- Area: 156
- Dimensions: 13x12
Living room
- Features: Floor Covering: Laminate, Wall Covering: Some
- Level: Main
- Area: 162
- Dimensions: 18x9
Heating
- Forced Air, Natural Gas
Cooling
- Central Air, Electric
Appliances
- Included: Gas Water Heater, Dishwasher, Electric Range, Electric Oven, Refrigerator
Features
- Dining/Living Room Combo, Custom Cabinetry
- Doors: Panel Door(s)
- Windows: Insulated Windows
- Basement: Partial,Walk-Out Access
- Has fireplace: No
Interior area
- Total structure area: 1,050
- Total interior livable area: 1,050 sqft
- Finished area above ground: 1,050
Property
Features
- Levels: One
- Patio & porch: Deck, Composite
Lot
- Size: 0.50 Acres
- Features: Level
Details
- Parcel number: 023.007.02002033.01
- Special conditions: Standard
Construction
Type & style
- Home type: SingleFamily
- Architectural style: Traditional,Ranch
- Property subtype: Single Family Residence
Materials
- Vinyl Siding
Condition
- Updated/Remodeled
- New construction: No
- Year built: 1948
Utilities & green energy
- Sewer: Public Sewer
- Water: Public
Community & neighborhood
Location
- Region: High Ridge
- Subdivision: Rued Village
Other
Other facts
- Listing terms: Cash,Conventional,FHA
- Ownership: Private
- Road surface type: Gravel
Price history
| Date | Event | Price |
|---|---|---|
| 12/11/2024 | Sold | -- |
Source: | ||
| 11/9/2024 | Pending sale | $199,900$190/sqft |
Source: | ||
| 10/20/2024 | Price change | $199,900-4.8%$190/sqft |
Source: | ||
| 9/19/2024 | Price change | $209,900-1.9%$200/sqft |
Source: | ||
| 9/4/2024 | Price change | $213,900-0.5%$204/sqft |
Source: | ||
Public tax history
| Year | Property taxes | Tax assessment |
|---|---|---|
| 2025 | $898 +6.2% | $12,600 +7.7% |
| 2024 | $845 +0.5% | $11,700 |
| 2023 | $840 +69.4% | $11,700 +69.6% |
Find assessor info on the county website
Neighborhood: 63049
Nearby schools
GreatSchools rating
- 7/10Brennan Woods Elementary SchoolGrades: K-5Distance: 0.4 mi
- 5/10Wood Ridge Middle SchoolGrades: 6-8Distance: 0.1 mi
- 6/10Northwest High SchoolGrades: 9-12Distance: 9.8 mi
Schools provided by the listing agent
- Elementary: Brennan Woods Elem.
- Middle: Wood Ridge Middle School
- High: Northwest High
Source: MARIS. This data may not be complete. We recommend contacting the local school district to confirm school assignments for this home.
Get a cash offer in 3 minutes
Find out how much your home could sell for in as little as 3 minutes with a no-obligation cash offer.
Estimated market value$196,100
Get a cash offer in 3 minutes
Find out how much your home could sell for in as little as 3 minutes with a no-obligation cash offer.
Estimated market value
$196,100
