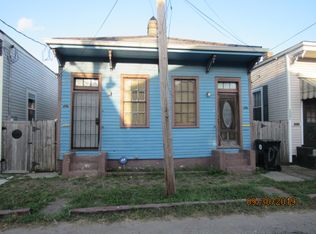Closed
Price Unknown
2013 Foucher St, New Orleans, LA 70115
3beds
1,700sqft
Single Family Residence
Built in 1920
2,444 Square Feet Lot
$-- Zestimate®
$--/sqft
$2,235 Estimated rent
Maximize your home sale
Get more eyes on your listing so you can sell faster and for more.
Home value
Not available
Estimated sales range
Not available
$2,235/mo
Zestimate® history
Loading...
Owner options
Explore your selling options
What's special
NEW STREET!!!! Experience the charm and vibrancy of Uptown living in this beautifully renovated home, just steps from the city's most beloved neighborhood events, world-famous parades, top-tier restaurants, the historic streetcar line, and more.
This light-filled home blends classic New Orleans character with luxurious modern finishes. Soaring 12-foot ceilings, elegant marble countertops, and custom-crafted wood cabinetry anchor a chef’s kitchen made for entertaining. Spanish cedar doors and double-insulated windows provide both charm and efficiency, while salvaged wood accents and original brick chimneys bring warmth and authenticity.
The home has a open floor plan with seamless flow from the interior to a lush, low-maintenance backyard. Authentic gas lanterns add a timeless touch to the exterior, completing the ambiance of Southern elegance.
Fully updated in 2019, this home includes all-new stainless steel appliances, plumbing, electrical, HVAC, and roof. Two 40-gallon water heaters ensure an endless supply of hot water for comfortable living.
Don’t miss the opportunity to own a true piece of New Orleans—where classic charm meets modern comfort.
Zillow last checked: 8 hours ago
Listing updated: December 02, 2025 at 11:55am
Listed by:
Jared Briley 504-912-2046,
Compass Historic (LATT09),
John Schaff 504-343-6683,
Compass Historic (LATT09)
Bought with:
Joshua Walther
Witry Collective, L.L.C.
Source: GSREIN,MLS#: 2497785
Facts & features
Interior
Bedrooms & bathrooms
- Bedrooms: 3
- Bathrooms: 2
- Full bathrooms: 2
Primary bedroom
- Description: Flooring: Engineered Hardwood
- Level: Lower
- Dimensions: 15'5" X 11'3"
Bedroom
- Description: Flooring: Engineered Hardwood
- Level: Lower
- Dimensions: 14'11" X 11'10"
Bedroom
- Description: Flooring: Engineered Hardwood
- Level: Lower
- Dimensions: 10'5" X 11'3"
Dining room
- Description: Flooring: Engineered Hardwood
- Level: Lower
- Dimensions: 15'1" X 11'2"
Foyer
- Description: Flooring: Engineered Hardwood
- Level: Lower
- Dimensions: 14'11" X 10'7"
Kitchen
- Description: Flooring: Engineered Hardwood
- Level: Lower
- Dimensions: 15'8" X 11'2"
Living room
- Description: Flooring: Engineered Hardwood
- Level: Lower
- Dimensions: 14'11" X 11'2"
Heating
- Central
Cooling
- Central Air, 1 Unit
Appliances
- Included: Dishwasher, Oven, Range
Features
- Granite Counters
- Has fireplace: No
- Fireplace features: None
Interior area
- Total structure area: 1,721
- Total interior livable area: 1,700 sqft
Property
Parking
- Parking features: None
Features
- Levels: One
- Stories: 1
- Exterior features: Courtyard
- Pool features: None
Lot
- Size: 2,444 sqft
- Dimensions: 26/29 x 94
- Features: City Lot, Rectangular Lot
Details
- Parcel number: 914NRAMPARTST
- Special conditions: None
Construction
Type & style
- Home type: SingleFamily
- Architectural style: Cottage
- Property subtype: Single Family Residence
Materials
- Hardboard
- Foundation: Raised
- Roof: Shingle
Condition
- Excellent
- Year built: 1920
Utilities & green energy
- Sewer: Public Sewer
- Water: Public
Community & neighborhood
Location
- Region: New Orleans
Price history
| Date | Event | Price |
|---|---|---|
| 11/21/2025 | Sold | -- |
Source: | ||
| 11/15/2025 | Pending sale | $429,000$252/sqft |
Source: | ||
| 8/4/2025 | Listed for sale | $429,000$252/sqft |
Source: | ||
| 7/29/2025 | Pending sale | $429,000$252/sqft |
Source: Latter and Blum #2497785 | ||
| 7/29/2025 | Contingent | $429,000$252/sqft |
Source: | ||
Public tax history
| Year | Property taxes | Tax assessment |
|---|---|---|
| 2025 | $5,211 +39.7% | $39,480 +13.8% |
| 2024 | $3,730 -3.2% | $34,690 +1.4% |
| 2023 | $3,854 -18.1% | $34,200 +4.8% |
Find assessor info on the county website
Neighborhood: Milan
Nearby schools
GreatSchools rating
- 7/10Benjamin Franklin Elementary Math And ScienceGrades: PK-8Distance: 1.3 mi
- NAMcDonogh 35 College Preparatory SchoolGrades: 9-12Distance: 4.6 mi
- 8/10Mary McLeod Bethune Elementary School of Literature & TechnologyGrades: PK-8Distance: 4.9 mi
