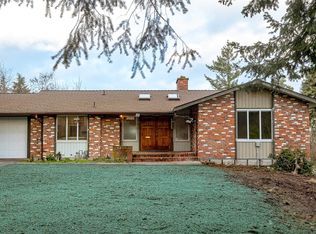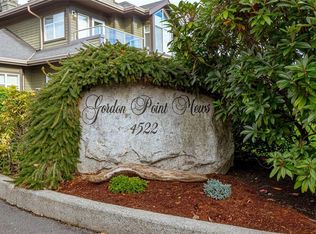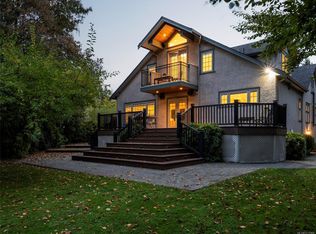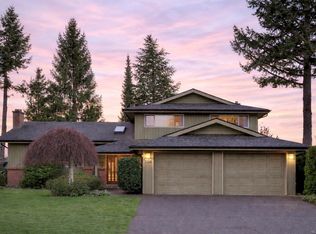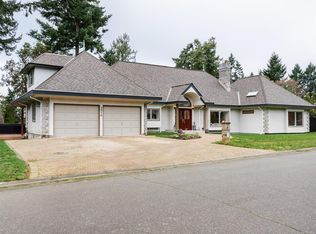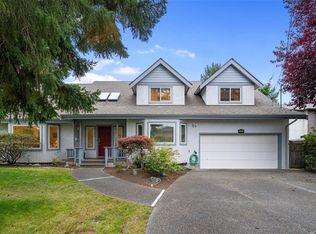Set on a quiet, tree-lined street in Gordon Head, this home offers over 4,100 sq ft of well-planned living designed for long-term comfort and flexibility. The main level features a spacious kitchen that flows into multiple living and dining areas, supporting everyday family life and entertaining. A dedicated office, full laundry room, and thoughtful separation of spaces create a functional layout without feeling oversized. Upstairs, the generous primary suite includes a fireplace, dual closets, and a gorgeous spa inspired ensuite. Additional bedrooms and flexible rooms provide options for home offices, guest space, or growing families. Designed as a true single-family residence, the home prioritizes privacy and cohesive living. The landscaped backyard is quiet and private, offering a fabulous outdoor setting. Located minutes to beaches, parks, UVic, and top schools, this is a substantial, well-maintained home in one of Victoria’s most established neighbourhoods.
For sale
C$1,965,000
2013 Ferndale Rd, Saanich, BC V8N 2Y4
6beds
3baths
4,198sqft
Single Family Residence
Built in 1988
10,018.8 Square Feet Lot
$-- Zestimate®
C$468/sqft
C$-- HOA
What's special
Quiet tree-lined streetSpacious kitchenDedicated officeFull laundry roomGenerous primary suiteDual closetsGorgeous spa inspired ensuite
- 88 days |
- 91 |
- 7 |
Zillow last checked: 8 hours ago
Listing updated: January 25, 2026 at 01:36pm
Listed by:
Heidi Stieg,
Pemberton Holmes - Westshore,
Joanna Manning,
Pemberton Holmes - Westshore
Source: VIVA,MLS®#: 1020816
Facts & features
Interior
Bedrooms & bathrooms
- Bedrooms: 6
- Bathrooms: 3
- Main level bathrooms: 1
- Main level bedrooms: 2
Kitchen
- Level: Main
Heating
- Electric, Heat Pump, Wood
Cooling
- Air Conditioning
Appliances
- Included: F/S/W/D, Microwave, Range Hood
- Laundry: Inside
Features
- Breakfast Nook, Cathedral Entry, Ceiling Fan(s), Closet Organizer, Dining Room, Eating Area, Soaker Tub, Storage, Winding Staircase
- Flooring: Carpet, Hardwood, Wood
- Windows: Bay Window(s), Blinds, Insulated Windows, Skylight(s)
- Basement: None
- Number of fireplaces: 2
- Fireplace features: Family Room, Insert, Living Room, Wood Burning Stove
Interior area
- Total structure area: 4,198
- Total interior livable area: 4,198 sqft
Property
Parking
- Total spaces: 6
- Parking features: Attached, Driveway, Garage Double, On Street, RV Access/Parking
- Attached garage spaces: 2
- Has uncovered spaces: Yes
Accessibility
- Accessibility features: Accessible Entrance, Ground Level Main Floor, No Step Entrance
Features
- Levels: 2
- Entry location: Main Level
- Patio & porch: Balcony/Patio
- Exterior features: Garden, Lighting, Low Maintenance Yard, Sprinkler System
- Fencing: Full
Lot
- Size: 10,018.8 Square Feet
- Features: Central Location, Easy Access, Family-Oriented Neighbourhood, Irrigation Sprinkler(s), Landscaped, Level, Marina Nearby, Near Golf Course, Private, Recreation Nearby, Rectangular Lot, Serviced, Shopping Nearby
Details
- Additional structures: Gazebo
- Parcel number: 008755507
- Zoning description: Residential
Construction
Type & style
- Home type: SingleFamily
- Property subtype: Single Family Residence
Materials
- Frame Wood, Insulation: Ceiling, Insulation: Walls, Stucco
- Foundation: Concrete Perimeter
- Roof: Fibreglass Shingle
Condition
- Resale
- New construction: No
- Year built: 1988
Utilities & green energy
- Water: Municipal
- Utilities for property: Cable Connected, Electricity Connected, Garbage, Natural Gas Available, Recycling, Sewer Connected
Community & HOA
Community
- Features: Family-Oriented Neighbourhood
- Security: Security System
Location
- Region: Saanich
Financial & listing details
- Price per square foot: C$468/sqft
- Tax assessed value: C$1,750,000
- Annual tax amount: C$8,642
- Date on market: 11/19/2025
- Ownership: Freehold
- Electric utility on property: Yes
Heidi Stieg
(250) 508-5668
By pressing Contact Agent, you agree that the real estate professional identified above may call/text you about your search, which may involve use of automated means and pre-recorded/artificial voices. You don't need to consent as a condition of buying any property, goods, or services. Message/data rates may apply. You also agree to our Terms of Use. Zillow does not endorse any real estate professionals. We may share information about your recent and future site activity with your agent to help them understand what you're looking for in a home.
Price history
Price history
| Date | Event | Price |
|---|---|---|
| 11/19/2025 | Listed for sale | C$1,965,000C$468/sqft |
Source: VIVA #1020816 Report a problem | ||
Public tax history
Public tax history
Tax history is unavailable.Climate risks
Neighborhood: Gordon Head
Nearby schools
GreatSchools rating
- NAGriffin Bay SchoolGrades: K-12Distance: 13.5 mi
- 8/10Friday Harbor Middle SchoolGrades: 6-8Distance: 13.5 mi
- 9/10Friday Harbor High SchoolGrades: 9-12Distance: 13.5 mi
- Loading
