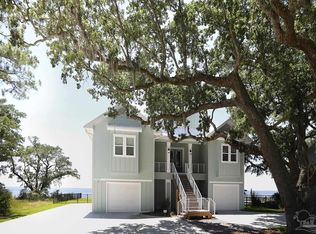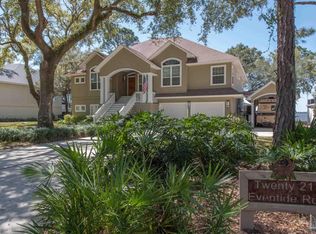Sold for $950,000
$950,000
2013 Eventide Rd, Milton, FL 32583
6beds
3,693sqft
Single Family Residence
Built in 1993
0.49 Acres Lot
$966,800 Zestimate®
$257/sqft
$3,752 Estimated rent
Home value
$966,800
$918,000 - $1.02M
$3,752/mo
Zestimate® history
Loading...
Owner options
Explore your selling options
What's special
Welcome to your own private waterfront retreat on Escambia Bay! This stunning 6-bedroom, 4-bathroom home is tucked away on a quiet cul-de-sac and showcases an unbeatable backyard designed for both relaxation and entertainment. The backyard is a fenced oasis featuring mature trees, a sparkling fiberglass in-ground pool, relaxing hot tub, and a private dock perfectly positioned for breathtaking west-facing sunset views - the best views! And bonus, the dock is permitted for a boathouse, offering incredible potential for boating enthusiasts. Outdoor entertaining is a breeze under the covered patio showcasing the modern glass bay doors in addition to a second-story screened-in patio! With a metal roof and hurricane impact windows and doors, this home is built for peace of mind. Step inside to over 3,600 square feet well designed open floor plan with soaring ceilings and views of the bay. A spacious living room with a cozy fireplace features access to the second story screened in patio - a perfect area for outdoor relaxation or outdoor meals. The updated kitchen features quartz countertops, stainless steel appliances, a new sink, and a large walk-in pantry—ideal for gatherings and daily living. The primary suite is a true retreat, complete with direct access to the screened-in patio, two generous walk-in closets, and a luxurious en suite bathroom with a double vanity, soaking tub, standing shower, and private water closet. Two additional bedrooms are located on the main floor, one with its own en suite bath. Upstairs, you’ll find three more bedrooms and a bonus versatile loft—perfect as a playroom, gym, or second living area. Storage won’t be an issue with abundant closets throughout and a massive garage with space for four cars in addition to all your tools and toys. Located just off Avalon Blvd near I-10, this home offers secluded bayfront living. Come see what life on the water is all about!
Zillow last checked: 8 hours ago
Listing updated: July 08, 2025 at 12:57pm
Listed by:
Travis Talley 850-916-5800,
KELLER WILLIAMS REALTY GULF COAST
Bought with:
Anabella Owens
POINTE SOUTH
Source: PAR,MLS#: 662280
Facts & features
Interior
Bedrooms & bathrooms
- Bedrooms: 6
- Bathrooms: 4
- Full bathrooms: 4
Bedroom
- Level: First
- Area: 157.44
- Dimensions: 17.33 x 9.08
Bedroom 1
- Level: First
- Area: 189.58
- Dimensions: 15.17 x 12.5
Bedroom 2
- Level: Second
- Area: 215.22
- Dimensions: 17.33 x 12.42
Bedroom 3
- Level: Second
- Area: 173.46
- Dimensions: 11.5 x 15.08
Bedroom 4
- Level: Second
- Area: 139.52
- Dimensions: 9.25 x 15.08
Bathroom
- Level: First
- Area: 72.67
- Dimensions: 7.58 x 9.58
Bathroom 1
- Level: First
- Area: 51
- Dimensions: 9 x 5.67
Bathroom 2
- Level: Second
- Area: 62.67
- Dimensions: 8 x 7.83
Dining room
- Level: First
- Area: 159.31
- Dimensions: 15.42 x 10.33
Kitchen
- Level: First
- Area: 280.29
- Dimensions: 15.5 x 18.08
Living room
- Level: First
- Area: 559.13
- Dimensions: 17.75 x 31.5
Heating
- Multi Units, Central, Fireplace(s)
Cooling
- Multi Units, Central Air, Ceiling Fan(s)
Appliances
- Included: Electric Water Heater, Built In Microwave, Dishwasher, Refrigerator, Self Cleaning Oven, Oven
- Laundry: Inside, W/D Hookups
Features
- Storage, Bar, Bookcases, Ceiling Fan(s), Crown Molding, High Ceilings, Vaulted Ceiling(s), Central Vacuum
- Flooring: Tile, Carpet, Laminate
- Windows: Double Pane Windows, Blinds, Drapes, Impact Resistant Windows
- Has basement: No
- Has fireplace: Yes
Interior area
- Total structure area: 3,693
- Total interior livable area: 3,693 sqft
Property
Parking
- Total spaces: 10
- Parking features: 4 or More Car Garage, Boat, Circular Driveway, RV Access/Parking, Side Entrance, Garage Door Opener
- Has garage: Yes
- Has uncovered spaces: Yes
Features
- Levels: Two
- Stories: 2
- Patio & porch: Covered
- Exterior features: Rain Gutters, Dock
- Has private pool: Yes
- Pool features: Fiberglass, In Ground
- Has spa: Yes
- Spa features: Heated
- Fencing: Back Yard,Other
- Has view: Yes
- View description: Bay, Bayou, Water
- Has water view: Yes
- Water view: Bay, Bayou, Water
- Waterfront features: Bay, Bayou, Waterfront, Block/Seawall, Rip Rap, Waterfront Deed Access
- Frontage length: Water Frontage(100)
Lot
- Size: 0.49 Acres
- Dimensions: 100 x 202
- Features: Cul-De-Sac, Interior Lot, Sprinkler
Details
- Parcel number: 161s280225000000070
- Zoning description: Res Single
- Other equipment: Satellite Dish
Construction
Type & style
- Home type: SingleFamily
- Architectural style: Traditional
- Property subtype: Single Family Residence
Materials
- Frame
- Foundation: Off Grade
- Roof: Metal
Condition
- Resale
- New construction: No
- Year built: 1993
Utilities & green energy
- Electric: Circuit Breakers
- Sewer: Septic Tank
- Water: Public
- Utilities for property: Cable Available
Community & neighborhood
Security
- Security features: Smoke Detector(s)
Location
- Region: Milton
- Subdivision: Bay Point Retreat
HOA & financial
HOA
- Has HOA: Yes
- HOA fee: $100 annually
- Services included: Association
Other
Other facts
- Price range: $950K - $950K
- Road surface type: Paved
Price history
| Date | Event | Price |
|---|---|---|
| 7/7/2025 | Sold | $950,000-6.9%$257/sqft |
Source: | ||
| 5/15/2025 | Contingent | $1,020,000$276/sqft |
Source: | ||
| 5/15/2025 | Pending sale | $1,020,000$276/sqft |
Source: | ||
| 5/7/2025 | Price change | $1,020,000-8.9%$276/sqft |
Source: | ||
| 4/10/2025 | Listed for sale | $1,120,000+0.5%$303/sqft |
Source: | ||
Public tax history
| Year | Property taxes | Tax assessment |
|---|---|---|
| 2024 | $6,380 +7.3% | $468,328 +3% |
| 2023 | $5,946 +2.2% | $454,687 +3% |
| 2022 | $5,818 +6.6% | $441,444 +3% |
Find assessor info on the county website
Neighborhood: 32583
Nearby schools
GreatSchools rating
- 5/10Bagdad Elementary SchoolGrades: PK-5Distance: 7.3 mi
- 7/10Avalon Middle SchoolGrades: 6-8Distance: 4.3 mi
- 4/10Milton High SchoolGrades: 9-12Distance: 9.1 mi
Schools provided by the listing agent
- Elementary: Bagdad
- Middle: AVALON
- High: Milton
Source: PAR. This data may not be complete. We recommend contacting the local school district to confirm school assignments for this home.
Get pre-qualified for a loan
At Zillow Home Loans, we can pre-qualify you in as little as 5 minutes with no impact to your credit score.An equal housing lender. NMLS #10287.
Sell for more on Zillow
Get a Zillow Showcase℠ listing at no additional cost and you could sell for .
$966,800
2% more+$19,336
With Zillow Showcase(estimated)$986,136

