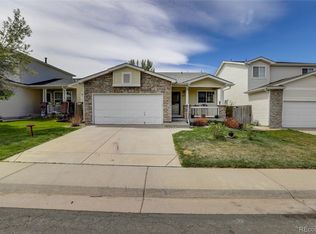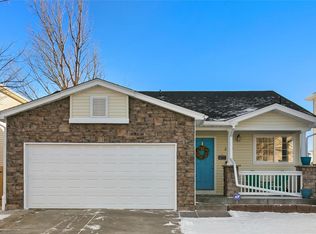Sold for $445,000 on 02/02/24
$445,000
2013 Espana Way, Aurora, CO 80011
3beds
1,630sqft
Single Family Residence
Built in 1998
3,825 Square Feet Lot
$434,900 Zestimate®
$273/sqft
$2,551 Estimated rent
Home value
$434,900
$413,000 - $457,000
$2,551/mo
Zestimate® history
Loading...
Owner options
Explore your selling options
What's special
Welcome to your new Colorado home, where the perfect blend of cozy warmth, and awesome neighbors meets a wonderful community, all against the backdrop of a greenbelt. This 3-bedroom, 3-bath retreat is nestled in a prime location, offering the best of both convenience and comfort.
Step inside, and the fresh, inviting ambiance created by brand new paint throughout the interior welcomes you. The open floor plan seamlessly connects living spaces, allowing natural light to pour in and highlight the meticulously maintained details of this residence.
The heart of the home is the kitchen, where morning routines are elevated with a delightful breakfast area. The kitchen boasts newer appliances, combining style and functionality for the home chef. Entertain effortlessly, moving from the kitchen to the expanded upper-level deck—a perfect setting for dining and gatherings or simply soaking up breathtaking Colorado sunrises.
Upstairs, newer carpet adds an extra layer of comfort to three bedrooms and two bathrooms. The master suite is a private oasis with its own en-suite bath. The walk-out basement leads to a concrete patio featuring a working hot tub—a year-round outdoor haven for relaxation and entertainment. Whether unwinding under the stars or enjoying a soak surrounded by nature, this space is designed for making lasting memories.
And there's more—enjoy the financial benefits of reduced energy costs with included, free-and-clear solar panels. Experience sustainable living without compromising on comfort.
Convenience meets community, as this home is within walking distance to a neighborhood park and a K-8 school. Complete with a 2-car garage, this home is not just a residence; it's a lifestyle. Don't miss the chance to make this Colorado haven your own—schedule a showing today. This property also includes a ONE YEAR HOME Warranty and Sellers are offering to pay buyers closing costs up to 1%. Virtual tours are also available.
Zillow last checked: 8 hours ago
Listing updated: October 01, 2024 at 10:55am
Listed by:
Tara Basagoitia 720-807-5046 tbasagoitia@gmail.com,
Berkshire Hathaway HomeServices Colorado Real Estate, LLC - Brighton
Bought with:
Rebecca Rich, 100079210
Start Real Estate
Source: REcolorado,MLS#: 3069281
Facts & features
Interior
Bedrooms & bathrooms
- Bedrooms: 3
- Bathrooms: 3
- Full bathrooms: 2
- 1/2 bathrooms: 1
- Main level bathrooms: 1
Primary bedroom
- Description: Carpet, Large Primary Room On South Side Of Home
- Level: Upper
Bedroom
- Description: Carpet
- Level: Upper
Bedroom
- Description: Carpet
- Level: Upper
Primary bathroom
- Description: Updated Shower, Dual Sinks, Laminate Counters, Tile Flooring
- Level: Upper
Bathroom
- Description: Tile Flooring, Updated Vanity
- Level: Main
Bathroom
- Description: Tile Flooring, Laminate Counters
- Level: Upper
Family room
- Description: Carpet, Vaulted Ceiling, Cut Out And Open To Kitchen
- Level: Main
Kitchen
- Description: Tile Flooring, Newer Appliances, New Patio Door, New Kitchen Window
- Level: Main
Laundry
- Level: Basement
Heating
- Electric, Natural Gas
Cooling
- Central Air
Appliances
- Included: Dishwasher, Disposal, Dryer, Microwave, Oven, Range, Refrigerator, Washer
Features
- Ceiling Fan(s), Eat-in Kitchen, High Speed Internet, Laminate Counters, Open Floorplan, Pantry, Primary Suite, Smoke Free, Walk-In Closet(s), Wired for Data
- Flooring: Carpet, Tile
- Basement: Bath/Stubbed,Full,Sump Pump,Unfinished,Walk-Out Access
Interior area
- Total structure area: 1,630
- Total interior livable area: 1,630 sqft
- Finished area above ground: 1,278
- Finished area below ground: 0
Property
Parking
- Total spaces: 2
- Parking features: Concrete
- Attached garage spaces: 2
Features
- Levels: Two
- Stories: 2
- Patio & porch: Deck, Front Porch
- Exterior features: Private Yard, Rain Gutters
- Has spa: Yes
- Spa features: Spa/Hot Tub
- Fencing: Partial
Lot
- Size: 3,825 sqft
- Features: Greenbelt, Sprinklers In Front, Sprinklers In Rear
Details
- Parcel number: R0106858
- Zoning: RED
- Special conditions: Standard
Construction
Type & style
- Home type: SingleFamily
- Architectural style: A-Frame
- Property subtype: Single Family Residence
Materials
- Frame
- Foundation: Slab
- Roof: Composition
Condition
- Year built: 1998
Details
- Warranty included: Yes
Utilities & green energy
- Sewer: Public Sewer
- Utilities for property: Cable Available, Internet Access (Wired), Natural Gas Available
Community & neighborhood
Security
- Security features: Carbon Monoxide Detector(s), Smoke Detector(s), Video Doorbell
Location
- Region: Aurora
- Subdivision: Aurora East
HOA & financial
HOA
- Has HOA: Yes
- HOA fee: $50 monthly
- Amenities included: Park
- Services included: Maintenance Grounds, Recycling, Snow Removal, Trash
- Association name: Sandy Creek
Other
Other facts
- Listing terms: 1031 Exchange,Cash,Conventional,FHA,VA Loan
- Ownership: Relo Company
- Road surface type: Paved
Price history
| Date | Event | Price |
|---|---|---|
| 2/2/2024 | Sold | $445,000+2.3%$273/sqft |
Source: | ||
| 1/12/2024 | Pending sale | $435,000$267/sqft |
Source: | ||
| 1/4/2024 | Listed for sale | $435,000+166.9%$267/sqft |
Source: | ||
| 2/8/2010 | Sold | $163,000-6.9%$100/sqft |
Source: Public Record | ||
| 10/20/2009 | Listing removed | $175,000$107/sqft |
Source: NRT Denver #815232 | ||
Public tax history
| Year | Property taxes | Tax assessment |
|---|---|---|
| 2025 | $2,945 -1.6% | $26,500 -16.6% |
| 2024 | $2,992 +9.3% | $31,790 |
| 2023 | $2,737 -4% | $31,790 +32% |
Find assessor info on the county website
Neighborhood: Tower Triangle
Nearby schools
GreatSchools rating
- 5/10Clyde Miller K-8Grades: PK-8Distance: 0.2 mi
- 5/10Vista Peak 9-12 PreparatoryGrades: 9-12Distance: 3.5 mi
Schools provided by the listing agent
- Elementary: Clyde Miller
- Middle: Clyde Miller
- High: Vista Peak
- District: Adams-Arapahoe 28J
Source: REcolorado. This data may not be complete. We recommend contacting the local school district to confirm school assignments for this home.
Get a cash offer in 3 minutes
Find out how much your home could sell for in as little as 3 minutes with a no-obligation cash offer.
Estimated market value
$434,900
Get a cash offer in 3 minutes
Find out how much your home could sell for in as little as 3 minutes with a no-obligation cash offer.
Estimated market value
$434,900

