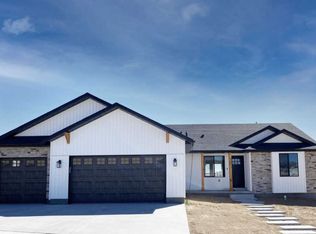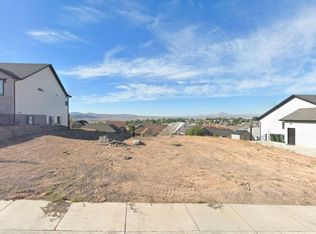This will be a beautiful Carlson floor plan with an unfinished basement from Braemar Construction. This home will have some amazing features standard including; a 3 car attached garage, stainless steel energy efficient appliances, designer lighting packages and ceiling fans, Smart garage door openers, and so much more! The home is still in the beginning stages of construction so you can still make it your own, choose some colors and give it your personal touch! listing agent is also owner of the land and construction company. All pricing to be confirmed with builder.
This property is off market, which means it's not currently listed for sale or rent on Zillow. This may be different from what's available on other websites or public sources.


