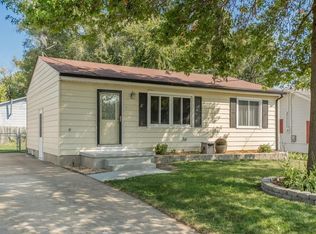Sold for $175,000 on 06/27/25
$175,000
2013 E 39th Ct, Des Moines, IA 50317
2beds
816sqft
Single Family Residence
Built in 1961
6,298.78 Square Feet Lot
$173,700 Zestimate®
$214/sqft
$1,206 Estimated rent
Home value
$173,700
$165,000 - $182,000
$1,206/mo
Zestimate® history
Loading...
Owner options
Explore your selling options
What's special
Welcome to your new NE Des Moines retreat with multiple updates over the years including kitchen! Large 2 car garage plus additional shed AND cement pad area for parking. Updated kitchen with white cabinets and open area into the eat-in dining room area. Living room, full bathroom and 2 bedrooms round out the main level. The basement is ready for your personal touches. Poured concrete walls are a bonus and a large open area leave many possibilities for your use of this space. Outside you have an over-sized two car garage (with furnace), shed, and that extra cement area to park lots of cars, materials, or whatever you want to do with it! AC/Furnace about 2015, Water Heater 2018. Place a call to see this great property today before its gone!
Zillow last checked: 8 hours ago
Listing updated: June 29, 2025 at 06:16am
Listed by:
Michael Volquardsen (515)494-5733,
Local Realty Company
Bought with:
Austin Sullivan
RE/MAX Concepts
Source: DMMLS,MLS#: 717991 Originating MLS: Des Moines Area Association of REALTORS
Originating MLS: Des Moines Area Association of REALTORS
Facts & features
Interior
Bedrooms & bathrooms
- Bedrooms: 2
- Bathrooms: 1
- Full bathrooms: 1
- Main level bedrooms: 2
Heating
- Forced Air, Gas, Natural Gas
Cooling
- Central Air
Appliances
- Included: Dryer, Refrigerator, Stove, Washer
Features
- Dining Area
- Flooring: Carpet, Vinyl
- Basement: Unfinished
Interior area
- Total structure area: 816
- Total interior livable area: 816 sqft
- Finished area below ground: 0
Property
Parking
- Total spaces: 2
- Parking features: Detached, Garage, Two Car Garage
- Garage spaces: 2
Lot
- Size: 6,298 sqft
- Dimensions: 50 x 126
- Features: Rectangular Lot
Details
- Parcel number: 06008171000000
- Zoning: N3A
Construction
Type & style
- Home type: SingleFamily
- Architectural style: Ranch,Traditional
- Property subtype: Single Family Residence
Materials
- Metal Siding, Vinyl Siding
- Foundation: Poured
- Roof: Asphalt,Shingle
Condition
- Year built: 1961
Utilities & green energy
- Sewer: Public Sewer
- Water: Public
Community & neighborhood
Location
- Region: Des Moines
Other
Other facts
- Listing terms: Cash,Conventional
- Road surface type: Concrete
Price history
| Date | Event | Price |
|---|---|---|
| 6/27/2025 | Sold | $175,000$214/sqft |
Source: | ||
| 5/17/2025 | Pending sale | $175,000$214/sqft |
Source: | ||
| 5/16/2025 | Listed for sale | $175,000+75%$214/sqft |
Source: | ||
| 10/9/2015 | Sold | $100,000-4.8%$123/sqft |
Source: | ||
| 9/3/2015 | Pending sale | $105,000$129/sqft |
Source: Keller Williams - Ankeny Metro #457938 | ||
Public tax history
| Year | Property taxes | Tax assessment |
|---|---|---|
| 2024 | $2,742 +3.9% | $149,800 |
| 2023 | $2,640 +0.8% | $149,800 +23.9% |
| 2022 | $2,618 +5.8% | $120,900 |
Find assessor info on the county website
Neighborhood: Gray's Woods
Nearby schools
GreatSchools rating
- 1/10Brubaker Elementary SchoolGrades: K-5Distance: 0.5 mi
- 1/10Hoyt Middle SchoolGrades: 6-8Distance: 0.5 mi
- 2/10East High SchoolGrades: 9-12Distance: 3.4 mi
Schools provided by the listing agent
- District: Des Moines Independent
Source: DMMLS. This data may not be complete. We recommend contacting the local school district to confirm school assignments for this home.

Get pre-qualified for a loan
At Zillow Home Loans, we can pre-qualify you in as little as 5 minutes with no impact to your credit score.An equal housing lender. NMLS #10287.
