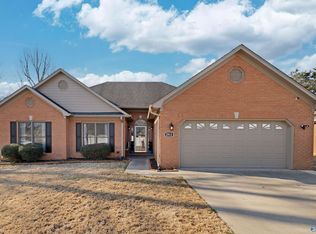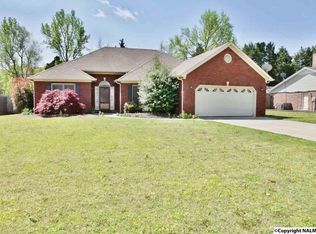Sold for $242,000
$242,000
2013 Duncansby Dr SW, Decatur, AL 35603
3beds
1,821sqft
Single Family Residence
Built in ----
0.27 Acres Lot
$268,000 Zestimate®
$133/sqft
$1,925 Estimated rent
Home value
$268,000
$255,000 - $281,000
$1,925/mo
Zestimate® history
Loading...
Owner options
Explore your selling options
What's special
*Seller will provide a $10,000 decorating allowance at acceptable offer! A well constructed detailed home in Dunbarton subdivision with custom trim, double tray ceilings, columns and more qualities! 3 bedrm 2 bath split floor plan home with a luxurious master bath, large bedrms, huge greatrm and dining room! New A/C unit 2023, privacy fence, new blinds throughout and fresh paint! Refrigerator, washer /dryer conveys with house! Beautiful huge backyard with a covered patio surrounded by trees providing a tranquil country atmosphere within the city! To good to be true, must see today!
Zillow last checked: 8 hours ago
Listing updated: September 05, 2025 at 10:46am
Listed by:
Shari Sandlin 256-654-1962,
MarMac Real Estate
Bought with:
Alisha Cheatham, 73601
MeritHouse Realty
Source: ValleyMLS,MLS#: 21890601
Facts & features
Interior
Bedrooms & bathrooms
- Bedrooms: 3
- Bathrooms: 2
- Full bathrooms: 2
Primary bedroom
- Features: 10’ + Ceiling, Crown Molding, Walk-In Closet(s)
- Level: First
- Area: 195
- Dimensions: 13 x 15
Bedroom 2
- Level: First
- Area: 156
- Dimensions: 13 x 12
Bedroom 3
- Level: First
- Area: 156
- Dimensions: 13 x 12
Bathroom 1
- Area: 81
- Dimensions: 9 x 9
Dining room
- Area: 120
- Dimensions: 10 x 12
Kitchen
- Features: 9’ Ceiling, Eat-in Kitchen, Laminate Floor
- Level: First
- Area: 220
- Dimensions: 11 x 20
Living room
- Features: 12’ Ceiling, Ceiling Fan(s), Carpet, Fireplace, Window Cov
- Level: First
- Area: 345
- Dimensions: 15 x 23
Laundry room
- Area: 49
- Dimensions: 7 x 7
Heating
- Central 1
Cooling
- Central 1
Appliances
- Included: Dishwasher, Disposal, Microwave, Range, Refrigerator
Features
- Has basement: No
- Number of fireplaces: 1
- Fireplace features: Gas Log, One
Interior area
- Total interior livable area: 1,821 sqft
Property
Parking
- Parking features: Garage-Two Car, Garage-Attached, Garage Door Opener
Features
- Levels: One
- Stories: 1
- Patio & porch: Covered Patio, Covered Porch
Lot
- Size: 0.27 Acres
- Dimensions: 83 x 140
Details
- Parcel number: 13 01 02 1 000 002.014
Construction
Type & style
- Home type: SingleFamily
- Architectural style: Ranch
- Property subtype: Single Family Residence
Materials
- Foundation: Slab
Condition
- New construction: No
Utilities & green energy
- Sewer: Public Sewer
- Water: Public
Community & neighborhood
Location
- Region: Decatur
- Subdivision: Dunbarton
Price history
| Date | Event | Price |
|---|---|---|
| 9/5/2025 | Sold | $242,000-11.7%$133/sqft |
Source: | ||
| 8/12/2025 | Pending sale | $274,000$150/sqft |
Source: | ||
| 6/19/2025 | Price change | $274,000-8.4%$150/sqft |
Source: | ||
| 6/4/2025 | Listed for sale | $299,000+73.7%$164/sqft |
Source: | ||
| 12/4/2020 | Sold | $172,150-1.6%$95/sqft |
Source: | ||
Public tax history
| Year | Property taxes | Tax assessment |
|---|---|---|
| 2024 | $1,695 | $37,420 |
| 2023 | $1,695 | $37,420 |
| 2022 | $1,695 +23.3% | $37,420 +23.3% |
Find assessor info on the county website
Neighborhood: 35603
Nearby schools
GreatSchools rating
- 4/10Chestnut Grove Elementary SchoolGrades: PK-5Distance: 0.6 mi
- 6/10Cedar Ridge Middle SchoolGrades: 6-8Distance: 0.3 mi
- 7/10Austin High SchoolGrades: 10-12Distance: 1.7 mi
Schools provided by the listing agent
- Elementary: Chestnut Grove Elementary
- Middle: Austin Middle
- High: Austin
Source: ValleyMLS. This data may not be complete. We recommend contacting the local school district to confirm school assignments for this home.
Get pre-qualified for a loan
At Zillow Home Loans, we can pre-qualify you in as little as 5 minutes with no impact to your credit score.An equal housing lender. NMLS #10287.
Sell for more on Zillow
Get a Zillow Showcase℠ listing at no additional cost and you could sell for .
$268,000
2% more+$5,360
With Zillow Showcase(estimated)$273,360

