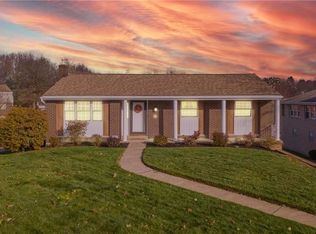Bigger than it looks, this ranch house has twice as much as the typical Pickford Plan home. Two LEVEL entries (front & walk out basement!), 2 bonus family/game rooms, 2 full baths, a 2-car garage, & even 2 gas fireplaces! With over 2000sf of living space, this 3 bedroom home is move-in ready w/beautiful recently exposed hardwood floors. The home's layout flows well as you enter the 18x12 living room & centers around the eat-in kitchen. The kitchen is open to the 10x9 dining room & into the oversized 19x13 family room w/corner gas fireplace. The 3 bedroom area is removed & quiet w/ two large 13x10 bedrooms & one generous 11x10 BR; the bathroom has an efficient split design. Downstairs is a full bath & fully finished 26x18 game room w/gas fireplace, large windows & recessed lighting. The basement is level w/the back of the home for easy entry downstairs too! Large 2-car garage & flat yard area for snowy & summer fun! NEW FURNACE, AC, WATER HEATER in 2021. EZ access to 79/279 corridor.
This property is off market, which means it's not currently listed for sale or rent on Zillow. This may be different from what's available on other websites or public sources.
