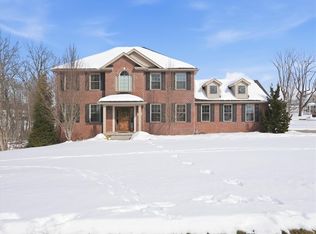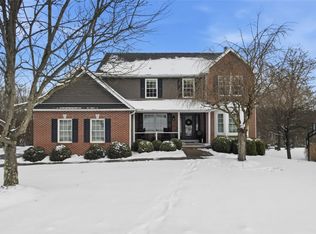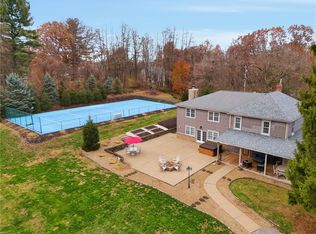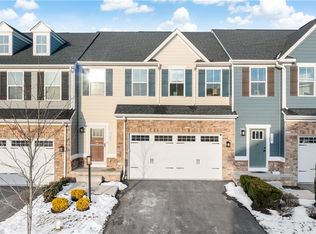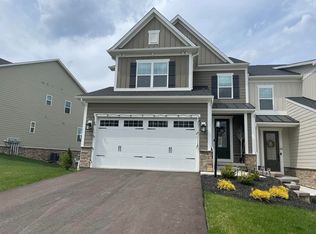Located in the Laurel Grove community, this home offers flexible living designed to support every chapter of life. With two bedrooms on the main level and two additional bedrooms with a full bath on the finished lower level, the layout provides privacy and versatility—ideal for teens, guests, in-laws, or home office needs. The main level features open, light-filled living areas centered around a stone fireplace, along with a spacious kitchen and dining area perfect for everyday living and entertaining. Downstairs, the expansive lower level offers space for a game room, media room, workout area, or guest suite. Outside, enjoy access to community walking trails, a clubhouse, fitness center, and pool. Located within the Pine-Richland School District and minutes from nearby shopping and dining, this home blends comfort, convenience, and adaptable living in a desirable community.
For sale
$748,000
2013 Cherry Rd, Gibsonia, PA 15044
4beds
4,686sqft
Est.:
Single Family Residence
Built in 2020
0.31 Acres Lot
$-- Zestimate®
$160/sqft
$175/mo HOA
What's special
Stone fireplaceCommunity walking trailsExpansive lower levelFitness center
- 302 days |
- 2,472 |
- 75 |
Zillow last checked: 8 hours ago
Listing updated: November 29, 2025 at 12:03pm
Listed by:
Tamara Grassi 724-933-1980,
ACHIEVE REALTY, INC. 724-933-1980
Source: WPMLS,MLS#: 1696010 Originating MLS: West Penn Multi-List
Originating MLS: West Penn Multi-List
Tour with a local agent
Facts & features
Interior
Bedrooms & bathrooms
- Bedrooms: 4
- Bathrooms: 3
- Full bathrooms: 3
Primary bedroom
- Level: Main
- Dimensions: 15x17
Bedroom 2
- Level: Main
- Dimensions: 11x12
Bedroom 3
- Level: Lower
- Dimensions: 12x16
Bedroom 4
- Level: Lower
- Dimensions: 14x15
Den
- Level: Main
- Dimensions: 10x11
Dining room
- Level: Main
- Dimensions: 11x12
Entry foyer
- Level: Main
Game room
- Level: Lower
- Dimensions: 25x30
Kitchen
- Level: Main
- Dimensions: 15x20
Laundry
- Level: Main
Living room
- Level: Main
- Dimensions: 17x20
Heating
- Forced Air, Gas
Cooling
- Central Air
Appliances
- Included: Some Gas Appliances, Cooktop, Dishwasher, Microwave, Refrigerator, Stove
Features
- Kitchen Island
- Flooring: Laminate, Resilient, Carpet
- Basement: Full,Walk-Up Access
- Number of fireplaces: 1
- Fireplace features: Gas, Family/Living/Great Room
Interior area
- Total structure area: 4,686
- Total interior livable area: 4,686 sqft
Video & virtual tour
Property
Parking
- Total spaces: 3
- Parking features: Attached, Garage, Garage Door Opener
- Has attached garage: Yes
Features
- Levels: One
- Stories: 1
- Pool features: None
Lot
- Size: 0.31 Acres
- Dimensions: 0.310
Details
- Parcel number: 2186K00084000000
Construction
Type & style
- Home type: SingleFamily
- Architectural style: Other,Ranch
- Property subtype: Single Family Residence
Materials
- Stone
- Roof: Asphalt
Condition
- Resale
- Year built: 2020
Utilities & green energy
- Sewer: Public Sewer
- Water: Public
Community & HOA
Community
- Subdivision: Laurel Grove
HOA
- Has HOA: Yes
- HOA fee: $525 quarterly
Location
- Region: Gibsonia
Financial & listing details
- Price per square foot: $160/sqft
- Tax assessed value: $559,200
- Annual tax amount: $14,156
- Date on market: 4/14/2025
Estimated market value
Not available
Estimated sales range
Not available
$3,776/mo
Price history
Price history
| Date | Event | Price |
|---|---|---|
| 9/29/2025 | Price change | $748,000-1.6%$160/sqft |
Source: | ||
| 8/1/2025 | Price change | $760,000-2.6%$162/sqft |
Source: | ||
| 5/5/2025 | Price change | $780,000-2.5%$166/sqft |
Source: | ||
| 4/14/2025 | Listed for sale | $799,900+29.6%$171/sqft |
Source: | ||
| 8/10/2020 | Sold | $617,040+414.2%$132/sqft |
Source: | ||
Public tax history
Public tax history
| Year | Property taxes | Tax assessment |
|---|---|---|
| 2025 | $15,035 +6.2% | $559,200 |
| 2024 | $14,156 +435.2% | $559,200 |
| 2023 | $2,645 | $559,200 |
Find assessor info on the county website
BuyAbility℠ payment
Est. payment
$5,004/mo
Principal & interest
$3595
Property taxes
$972
Other costs
$437
Climate risks
Neighborhood: 15044
Nearby schools
GreatSchools rating
- 8/10Eden Hall Upper El SchoolGrades: 4-6Distance: 2.8 mi
- 8/10Pine-Richland Middle SchoolGrades: 7-8Distance: 0.3 mi
- 10/10Pine-Richland High SchoolGrades: 9-12Distance: 0.3 mi
Schools provided by the listing agent
- District: Pine/Richland
Source: WPMLS. This data may not be complete. We recommend contacting the local school district to confirm school assignments for this home.
Open to renting?
Browse rentals near this home.- Loading
- Loading
