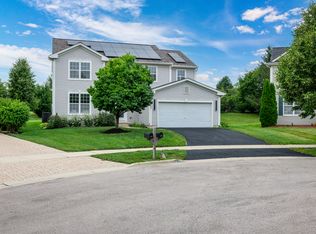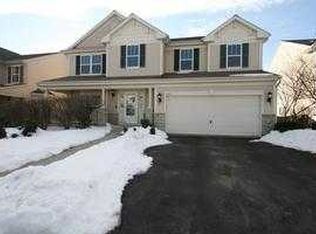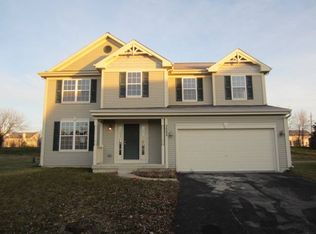Closed
$450,000
2013 Chad Ct, Montgomery, IL 60538
4beds
2,779sqft
Single Family Residence
Built in 2003
8,929.8 Square Feet Lot
$459,800 Zestimate®
$162/sqft
$3,245 Estimated rent
Home value
$459,800
$418,000 - $506,000
$3,245/mo
Zestimate® history
Loading...
Owner options
Explore your selling options
What's special
This beautifully maintained 4-bedroom, 2.5-bath home with convenient first floor office offers style, space, and standout features throughout. Gleaming hardwood floors flow through the main living areas, while the kitchen impresses with 42" cabinets topped with crown molding, Corian counters, a center island, and durable tile flooring. Enjoy your morning coffee or host guests in the light-filled sunroom just off the kitchen, which opens to a professionally designed brick paver patio complete with a seat wall-perfect for entertaining.Upstairs, you'll find four generously sized bedrooms, including a spacious primary suite with dual sinks, separate soaking tub, and step-in shower. A versatile loft adds extra space for a playroom, office, or second living area. The full unfinished basement offers endless potential for future expansion or storage.Additional highlights include a brick paver driveway, professional landscaping, and the unbeatable location-within a pool and clubhouse community and walking distance to the on-site elementary school. Located in the highly rated, award-winning Oswego School District. This is a rare opportunity to own a former model home loaded with upgrades!
Zillow last checked: 8 hours ago
Listing updated: June 06, 2025 at 01:01am
Listing courtesy of:
Kimberly Grant, CSC 630-251-4244,
john greene, Realtor
Bought with:
Madison Verdun
Keller Williams Premiere Properties
Source: MRED as distributed by MLS GRID,MLS#: 12337725
Facts & features
Interior
Bedrooms & bathrooms
- Bedrooms: 4
- Bathrooms: 3
- Full bathrooms: 2
- 1/2 bathrooms: 1
Primary bedroom
- Features: Flooring (Carpet), Window Treatments (Blinds), Bathroom (Full, Double Sink, Tub & Separate Shwr)
- Level: Second
- Area: 272 Square Feet
- Dimensions: 17X16
Bedroom 2
- Features: Flooring (Carpet), Window Treatments (Blinds)
- Level: Second
- Area: 144 Square Feet
- Dimensions: 12X12
Bedroom 3
- Features: Flooring (Carpet), Window Treatments (Blinds)
- Level: Second
- Area: 156 Square Feet
- Dimensions: 13X12
Bedroom 4
- Features: Flooring (Carpet), Window Treatments (Blinds)
- Level: Second
- Area: 132 Square Feet
- Dimensions: 12X11
Dining room
- Features: Flooring (Hardwood), Window Treatments (Blinds, Curtains/Drapes)
- Level: Main
- Area: 144 Square Feet
- Dimensions: 12X12
Family room
- Features: Flooring (Hardwood), Window Treatments (Blinds)
- Level: Main
- Area: 240 Square Feet
- Dimensions: 15X16
Other
- Features: Flooring (Vinyl), Window Treatments (Blinds)
- Level: Main
- Area: 210 Square Feet
- Dimensions: 14X15
Kitchen
- Features: Kitchen (Eating Area-Table Space, Island, Pantry-Closet), Flooring (Ceramic Tile)
- Level: Main
- Area: 360 Square Feet
- Dimensions: 20X18
Laundry
- Features: Flooring (Ceramic Tile)
- Level: Main
- Area: 64 Square Feet
- Dimensions: 8X8
Living room
- Features: Flooring (Hardwood), Window Treatments (Blinds, Curtains/Drapes)
- Level: Main
- Area: 156 Square Feet
- Dimensions: 13X12
Loft
- Features: Flooring (Carpet), Window Treatments (Blinds)
- Level: Second
- Area: 156 Square Feet
- Dimensions: 12X13
Office
- Features: Flooring (Hardwood), Window Treatments (Blinds)
- Level: Main
- Area: 132 Square Feet
- Dimensions: 11X12
Heating
- Natural Gas
Cooling
- Central Air
Appliances
- Included: Range, Microwave, Dishwasher, Refrigerator, Washer, Dryer, Disposal, Stainless Steel Appliance(s), Humidifier
- Laundry: Main Level, In Unit
Features
- Cathedral Ceiling(s), Separate Dining Room
- Flooring: Hardwood, Carpet
- Windows: Drapes
- Basement: Unfinished,Full
- Number of fireplaces: 1
- Fireplace features: Wood Burning, Gas Starter, Family Room
Interior area
- Total structure area: 1,333
- Total interior livable area: 2,779 sqft
Property
Parking
- Total spaces: 3
- Parking features: Brick Driveway, Garage Door Opener, On Site, Garage Owned, Attached, Garage
- Attached garage spaces: 3
- Has uncovered spaces: Yes
Accessibility
- Accessibility features: No Disability Access
Features
- Stories: 2
- Patio & porch: Patio
Lot
- Size: 8,929 sqft
- Features: Cul-De-Sac
Details
- Parcel number: 0202125002
- Special conditions: None
- Other equipment: Intercom, Ceiling Fan(s), Sump Pump, Sprinkler-Lawn, Backup Sump Pump;
Construction
Type & style
- Home type: SingleFamily
- Property subtype: Single Family Residence
Materials
- Vinyl Siding
- Foundation: Concrete Perimeter
- Roof: Asphalt
Condition
- New construction: No
- Year built: 2003
Utilities & green energy
- Sewer: Public Sewer
- Water: Public
Community & neighborhood
Security
- Security features: Carbon Monoxide Detector(s)
Community
- Community features: Clubhouse, Park, Pool, Curbs, Sidewalks, Street Lights, Street Paved
Location
- Region: Montgomery
- Subdivision: Lakewood Creek West
HOA & financial
HOA
- Has HOA: Yes
- HOA fee: $49 monthly
- Services included: Clubhouse, Pool
Other
Other facts
- Listing terms: Conventional
- Ownership: Fee Simple w/ HO Assn.
Price history
| Date | Event | Price |
|---|---|---|
| 6/3/2025 | Sold | $450,000$162/sqft |
Source: | ||
| 4/29/2025 | Contingent | $450,000$162/sqft |
Source: | ||
| 4/22/2025 | Listed for sale | $450,000+30.4%$162/sqft |
Source: | ||
| 12/15/2006 | Sold | $345,000$124/sqft |
Source: Public Record | ||
Public tax history
| Year | Property taxes | Tax assessment |
|---|---|---|
| 2024 | -- | $132,302 +11.8% |
| 2023 | -- | $118,369 +10.2% |
| 2022 | -- | $107,461 +7.1% |
Find assessor info on the county website
Neighborhood: 60538
Nearby schools
GreatSchools rating
- 7/10Lakewood Creek Elementary SchoolGrades: PK-5Distance: 0.6 mi
- 4/10Thompson Jr High SchoolGrades: 6-8Distance: 4 mi
- 8/10Oswego High SchoolGrades: 9-12Distance: 4.3 mi
Schools provided by the listing agent
- Elementary: Lakewood Creek Elementary School
- Middle: Thompson Junior High School
- High: Oswego High School
- District: 308
Source: MRED as distributed by MLS GRID. This data may not be complete. We recommend contacting the local school district to confirm school assignments for this home.

Get pre-qualified for a loan
At Zillow Home Loans, we can pre-qualify you in as little as 5 minutes with no impact to your credit score.An equal housing lender. NMLS #10287.
Sell for more on Zillow
Get a free Zillow Showcase℠ listing and you could sell for .
$459,800
2% more+ $9,196
With Zillow Showcase(estimated)
$468,996

