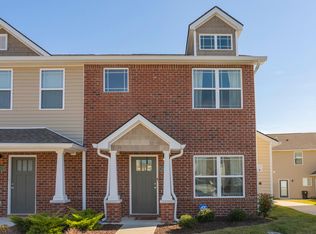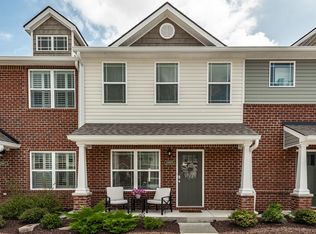Closed
$274,700
2013 Blossom Run, Spring Hill, TN 37174
2beds
1,280sqft
Townhouse, Residential, Condominium
Built in 2020
871.2 Square Feet Lot
$269,900 Zestimate®
$215/sqft
$1,712 Estimated rent
Home value
$269,900
$248,000 - $294,000
$1,712/mo
Zestimate® history
Loading...
Owner options
Explore your selling options
What's special
This home is like new and move-in ready!! Experience the ultimate in townhome living in the highly sought-after Spring Hill community, offering the perfect blend of comfort and convenience * Stunning open-concept floor plan, featuring luxurious laminate flooring, sleek granite countertops, and a convenient half bath and large pantry * Upstairs featuring two expansive master suites, each with a full bath, ample walk-in closest space plus laundry room * Enjoy evenings on your private patio, designed for grilling, relaxation * Ideally situated for convenience, this home offers easy access to shopping, groceries, healthcare, and entertainment
Zillow last checked: 8 hours ago
Listing updated: May 02, 2025 at 11:41am
Listing Provided by:
Teresa R. Points 931-797-2824,
Keller Williams Realty
Bought with:
Scarlett Tull, 366664
eXp Realty
Source: RealTracs MLS as distributed by MLS GRID,MLS#: 2792051
Facts & features
Interior
Bedrooms & bathrooms
- Bedrooms: 2
- Bathrooms: 3
- Full bathrooms: 2
- 1/2 bathrooms: 1
Bedroom 1
- Features: Full Bath
- Level: Full Bath
- Area: 195 Square Feet
- Dimensions: 13x15
Bedroom 2
- Features: Bath
- Level: Bath
- Area: 110 Square Feet
- Dimensions: 11x10
Dining room
- Features: Combination
- Level: Combination
Kitchen
- Area: 180 Square Feet
- Dimensions: 12x15
Living room
- Area: 285 Square Feet
- Dimensions: 19x15
Heating
- Central, Electric
Cooling
- Central Air, Electric
Appliances
- Included: Electric Oven, Electric Range, Dishwasher
Features
- Kitchen Island
- Flooring: Carpet, Laminate, Tile
- Basement: Slab
- Has fireplace: No
Interior area
- Total structure area: 1,280
- Total interior livable area: 1,280 sqft
- Finished area above ground: 1,280
Property
Parking
- Total spaces: 2
- Parking features: Open
- Uncovered spaces: 2
Features
- Levels: Two
- Stories: 2
Lot
- Size: 871.20 sqft
- Dimensions: 20 x 53
Details
- Parcel number: 028E H 07200 000
- Special conditions: Standard
Construction
Type & style
- Home type: Townhouse
- Property subtype: Townhouse, Residential, Condominium
- Attached to another structure: Yes
Materials
- Brick
Condition
- New construction: No
- Year built: 2020
Utilities & green energy
- Sewer: Public Sewer
- Water: Public
- Utilities for property: Water Available
Community & neighborhood
Location
- Region: Spring Hill
- Subdivision: Somerset Springs Townhomes Ph 3 Sec 2
HOA & financial
HOA
- Has HOA: Yes
- HOA fee: $118 monthly
- Second HOA fee: $500 one time
Price history
| Date | Event | Price |
|---|---|---|
| 5/1/2025 | Sold | $274,700-0.1%$215/sqft |
Source: | ||
| 3/23/2025 | Contingent | $274,900$215/sqft |
Source: | ||
| 3/12/2025 | Price change | $274,900-1.8%$215/sqft |
Source: | ||
| 2/15/2025 | Listed for sale | $279,900-6.7%$219/sqft |
Source: | ||
| 2/14/2025 | Listing removed | $299,900$234/sqft |
Source: | ||
Public tax history
| Year | Property taxes | Tax assessment |
|---|---|---|
| 2025 | $1,374 | $51,875 |
| 2024 | $1,374 | $51,875 |
| 2023 | $1,374 | $51,875 |
Find assessor info on the county website
Neighborhood: 37174
Nearby schools
GreatSchools rating
- 5/10Marvin Wright Elementary SchoolGrades: PK-4Distance: 1.5 mi
- 6/10Spring Hill Middle SchoolGrades: 5-8Distance: 4.4 mi
- 4/10Spring Hill High SchoolGrades: 9-12Distance: 4.7 mi
Schools provided by the listing agent
- Elementary: Marvin Wright Elementary School
- Middle: Spring Hill Middle School
- High: Spring Hill High School
Source: RealTracs MLS as distributed by MLS GRID. This data may not be complete. We recommend contacting the local school district to confirm school assignments for this home.
Get a cash offer in 3 minutes
Find out how much your home could sell for in as little as 3 minutes with a no-obligation cash offer.
Estimated market value$269,900
Get a cash offer in 3 minutes
Find out how much your home could sell for in as little as 3 minutes with a no-obligation cash offer.
Estimated market value
$269,900

