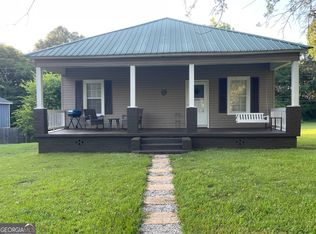Sold for $219,000 on 07/31/25
$219,000
2013 29th Blvd, Valley, AL 36854
4beds
1,840sqft
Single Family Residence
Built in 1907
0.39 Acres Lot
$235,700 Zestimate®
$119/sqft
$1,618 Estimated rent
Home value
$235,700
Estimated sales range
Not available
$1,618/mo
Zestimate® history
Loading...
Owner options
Explore your selling options
What's special
Move-in ready and full of charm! This 4-bedroom, 2-bath home was completely renovated in 2020 and offers modern updates with cozy Southern appeal. You'll love the stylish LVP flooring throughout, the open-concept living space, and the peace of mind that comes with a newer HVAC system. The inviting front porch is perfect for your morning coffee, and the functional layout makes daily living feel easy and comfortable. Located in a desirable school district and just minutes from shopping and conveniences in Valley, this one checks all the boxes for first-time buyers, downsizers, or anyone looking for a great home at a great value!
Zillow last checked: 8 hours ago
Listing updated: August 01, 2025 at 08:57am
Listed by:
JUDSON GARNER,
EXP REALTY - ACUFF WEEKLEY GROUP 334-521-8221,
ALEX ACUFF MARY GAIL WEEKLEY TEAM,
EXP REALTY - ACUFF WEEKLEY GROUP
Bought with:
BETH SHEPPARD, 155854
BRUCE REAL ESTATE GROUP
Source: LCMLS,MLS#: 175224Originating MLS: Lee County Association of REALTORS
Facts & features
Interior
Bedrooms & bathrooms
- Bedrooms: 4
- Bathrooms: 2
- Full bathrooms: 2
- Main level bathrooms: 2
Heating
- Electric
Cooling
- Central Air, Electric
Appliances
- Included: Some Electric Appliances, Dishwasher, Electric Range, Oven, Stove
- Laundry: Washer Hookup, Dryer Hookup
Features
- Ceiling Fan(s), Primary Downstairs, Living/Dining Room, Attic
- Flooring: Plank, Simulated Wood
- Basement: Crawl Space
- Has fireplace: No
- Fireplace features: None
Interior area
- Total interior livable area: 1,840 sqft
- Finished area above ground: 1,840
- Finished area below ground: 0
Property
Features
- Levels: One
- Stories: 1
- Patio & porch: Covered, Front Porch
- Exterior features: Storage
- Pool features: None
- Fencing: Partial
Lot
- Size: 0.39 Acres
- Features: < 1/2 Acre
Details
- Parcel number: 1701011001037.000
Construction
Type & style
- Home type: SingleFamily
- Property subtype: Single Family Residence
Materials
- Clapboard
Condition
- Year built: 1907
Utilities & green energy
- Utilities for property: Cable Available, Sewer Connected, Water Available
Community & neighborhood
Location
- Region: Valley
- Subdivision: SHAWMUT MILL VILLAGE
Price history
| Date | Event | Price |
|---|---|---|
| 7/31/2025 | Sold | $219,000-6.8%$119/sqft |
Source: LCMLS #175224 | ||
| 6/12/2025 | Pending sale | $235,000$128/sqft |
Source: LCMLS #175224 | ||
| 6/6/2025 | Listed for sale | $235,000+113.6%$128/sqft |
Source: LCMLS #175224 | ||
| 7/7/2020 | Sold | $110,000+423.8%$60/sqft |
Source: Public Record | ||
| 1/16/2019 | Sold | $21,000$11/sqft |
Source: Public Record | ||
Public tax history
| Year | Property taxes | Tax assessment |
|---|---|---|
| 2024 | $337 | $9,600 |
| 2023 | $337 -21.7% | $9,600 -18.6% |
| 2022 | $431 +21.9% | $11,800 +18.2% |
Find assessor info on the county website
Neighborhood: 36854
Nearby schools
GreatSchools rating
- 3/10Bob Harding-Shawmut Elementary SchoolGrades: PK-2Distance: 0.5 mi
- 4/10W F Burns Middle SchoolGrades: 6-8Distance: 2.8 mi
- 2/10Valley High SchoolGrades: 9-12Distance: 2.9 mi
Schools provided by the listing agent
- Elementary: BOB HARDING-SHAWMUT ELEMENTARY
- Middle: BOB HARDING-SHAWMUT ELEMENTARY
Source: LCMLS. This data may not be complete. We recommend contacting the local school district to confirm school assignments for this home.

Get pre-qualified for a loan
At Zillow Home Loans, we can pre-qualify you in as little as 5 minutes with no impact to your credit score.An equal housing lender. NMLS #10287.
Sell for more on Zillow
Get a free Zillow Showcase℠ listing and you could sell for .
$235,700
2% more+ $4,714
With Zillow Showcase(estimated)
$240,414