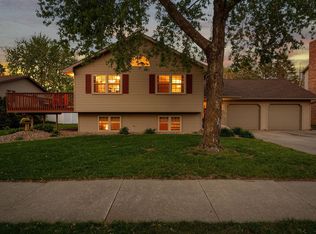Closed
$290,000
2013 13th St SW, Austin, MN 55912
3beds
2,152sqft
Single Family Residence
Built in 1987
9,583.2 Square Feet Lot
$301,800 Zestimate®
$135/sqft
$2,040 Estimated rent
Home value
$301,800
$175,000 - $519,000
$2,040/mo
Zestimate® history
Loading...
Owner options
Explore your selling options
What's special
Welcome to one of the Quietest Streets in Austin!
This charming home is move-in ready and waiting for its new owners and offers all the space you need and none that you don't. Step inside a beautifully remodeled bathroom featuring a separate shower and soaker tub—perfect for unwinding after a long day. The spacious kitchen boasts modern appliances that are only a few years old, making meal prep a breeze.
Enjoy outdoor living on the large 16x16 deck, ideal for entertaining or relaxing, all within a fenced backyard with a long-lasting vinyl fence.
Additional highlights include a roof that’s less than four years old, Water Heater (2020), AC/Furnace (2014), providing peace of mind for years to come.
Located just around the corner from Southgate Elementary. Don’t miss out—schedule your visit today and see all this wonderful home has to offer!
Zillow last checked: 8 hours ago
Listing updated: May 16, 2025 at 08:27pm
Listed by:
Matt Bartholomew 507-606-9600,
Real Broker, LLC.
Bought with:
Prayreh Htun
Partners Realty Inc.
Source: NorthstarMLS as distributed by MLS GRID,MLS#: 6710257
Facts & features
Interior
Bedrooms & bathrooms
- Bedrooms: 3
- Bathrooms: 2
- 3/4 bathrooms: 2
Bedroom 1
- Level: Upper
- Area: 169 Square Feet
- Dimensions: 13x13
Bedroom 2
- Level: Lower
- Area: 11 Square Feet
- Dimensions: 11x1
Bedroom 3
- Level: Lower
- Area: 121 Square Feet
- Dimensions: 11x11
Bathroom
- Level: Upper
- Area: 64 Square Feet
- Dimensions: 8x8
Deck
- Level: Upper
- Area: 256 Square Feet
- Dimensions: 16x16
Dining room
- Level: Upper
- Area: 165 Square Feet
- Dimensions: 15x11
Family room
- Level: Lower
- Area: 198 Square Feet
- Dimensions: 18x11
Foyer
- Level: Main
- Area: 49 Square Feet
- Dimensions: 7x7
Kitchen
- Level: Upper
- Area: 210 Square Feet
- Dimensions: 15x14
Living room
- Level: Upper
- Area: 187 Square Feet
- Dimensions: 17x11
Recreation room
- Level: Lower
- Area: 165 Square Feet
- Dimensions: 15x11
Heating
- Forced Air
Cooling
- Central Air
Appliances
- Included: Dishwasher, Dryer, Gas Water Heater, Microwave, Range, Refrigerator, Washer, Water Softener Owned
Features
- Has basement: No
- Has fireplace: No
Interior area
- Total structure area: 2,152
- Total interior livable area: 2,152 sqft
- Finished area above ground: 1,112
- Finished area below ground: 1,040
Property
Parking
- Total spaces: 2
- Parking features: Attached, Concrete, Garage, Garage Door Opener
- Attached garage spaces: 2
- Has uncovered spaces: Yes
- Details: Garage Dimensions (22x22)
Accessibility
- Accessibility features: None
Features
- Levels: Multi/Split
- Patio & porch: Deck
- Pool features: None
- Fencing: Vinyl
Lot
- Size: 9,583 sqft
- Dimensions: 150 x 65
- Features: Many Trees
Details
- Additional structures: Storage Shed
- Foundation area: 1040
- Parcel number: 346650120
- Zoning description: Residential-Single Family
Construction
Type & style
- Home type: SingleFamily
- Property subtype: Single Family Residence
Materials
- Steel Siding, Wood Siding, Other, Frame
- Foundation: Wood
Condition
- Age of Property: 38
- New construction: No
- Year built: 1987
Utilities & green energy
- Electric: Circuit Breakers
- Gas: Natural Gas
- Sewer: City Sewer/Connected
- Water: City Water/Connected
Community & neighborhood
Location
- Region: Austin
- Subdivision: Southgate 1st Add
HOA & financial
HOA
- Has HOA: No
Other
Other facts
- Road surface type: Paved
Price history
| Date | Event | Price |
|---|---|---|
| 5/16/2025 | Sold | $290,000+0%$135/sqft |
Source: | ||
| 4/28/2025 | Pending sale | $289,900$135/sqft |
Source: | ||
| 4/25/2025 | Listed for sale | $289,900+44.2%$135/sqft |
Source: | ||
| 9/13/2019 | Sold | $201,000+0.6%$93/sqft |
Source: | ||
| 8/26/2019 | Pending sale | $199,900$93/sqft |
Source: RE/MAX Results - Austin #5276861 Report a problem | ||
Public tax history
| Year | Property taxes | Tax assessment |
|---|---|---|
| 2024 | $3,240 +6.6% | $260,700 +3% |
| 2023 | $3,040 -3% | $253,000 |
| 2022 | $3,134 +14.7% | -- |
Find assessor info on the county website
Neighborhood: 55912
Nearby schools
GreatSchools rating
- 3/10Southgate Elementary SchoolGrades: 1-4Distance: 0.2 mi
- 4/10Ellis Middle SchoolGrades: 7-8Distance: 2.2 mi
- 4/10Austin Senior High SchoolGrades: 9-12Distance: 1.5 mi
Get pre-qualified for a loan
At Zillow Home Loans, we can pre-qualify you in as little as 5 minutes with no impact to your credit score.An equal housing lender. NMLS #10287.
Sell for more on Zillow
Get a Zillow Showcase℠ listing at no additional cost and you could sell for .
$301,800
2% more+$6,036
With Zillow Showcase(estimated)$307,836
