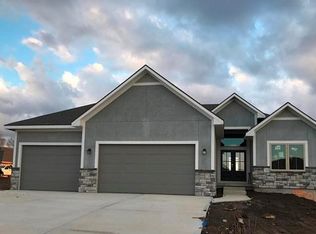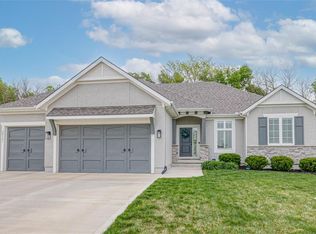SOLD BEFORE PROCESSING. The Asheville - Awesome 2 story plan with soaring entry way, hardwoods in entry, kitchen, great room & eating area. Open concept main level! Tile floor in master & 1st floor baths, walk in closets. Master suite with vaulted ceiling, walk in shower. Flexroom on main level can be 5th BR, play room or office! Enjoy morning coffee on the covered patio. 3 car garage.
This property is off market, which means it's not currently listed for sale or rent on Zillow. This may be different from what's available on other websites or public sources.

