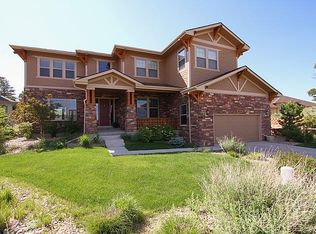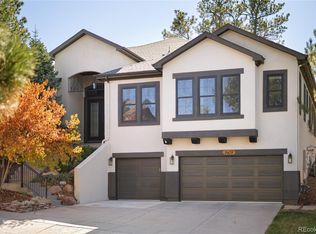Sold for $1,385,000 on 10/11/24
$1,385,000
20125 E Shady Ridge Road, Parker, CO 80134
4beds
5,263sqft
Single Family Residence
Built in 2006
0.3 Acres Lot
$1,392,500 Zestimate®
$263/sqft
$5,293 Estimated rent
Home value
$1,392,500
$1.32M - $1.46M
$5,293/mo
Zestimate® history
Loading...
Owner options
Explore your selling options
What's special
Welcome to this beautifully remodeled ranch home in Pine Bluffs. This home has too many upgrades to list! The office is wired for coaxial and fiber optic connections with built-in bookshelves. The formal living and dining rooms have new rolling blinds and an updated powder bathroom across the hall. The newly remodeled (2023) chef's kitchen features state-of-the-art Jenn Air Wi-Fi-enabled appliances, including a stove, double oven, refrigerator, microwave, and dishwasher. A pot filler is conveniently placed beneath the range hood. Custom cabinetry with soft-close drawers, under-cabinet lighting, quartz countertops, and modern rolling blinds complete the contemporary look. The family room off the kitchen is perfect for entertaining, featuring a gas fireplace with blower, custom drapes, and new rolling blinds. The remodeled laundry room offers custom cabinets, countertop, and a water basin. The two secondary bedrooms share a full bath. The large primary bedroom features plantation shutters, a spacious closet with shelving, drawers, and a rotating shoe rack. The ensuite primary bath, remodeled in 2023, includes custom cabinetry, upgraded faucets, a standalone tub, radiant heat flooring, a large European walk-in shower with glass enclosure, remote blinds, and new windows. The fully finished basement offers a wine closet, half bath, and kitchen with granite countertops, a wine cooler, refrigerator, dishwasher, and disposal. A great room, bedroom with a walk-in closet, full bath, exercise room, and ample storage make this space versatile. The basement also includes two furnaces with whole-house humidifiers (2021) and a radon mitigation system (2020). The 3-car garage features a backyard access door, water spigot, suspended storage, bike racks, and cabinets. The backyard boasts a built-in summer kitchen with a gas BBQ, refrigerator, storage drawers, and a gas fire pit. Enjoy mountain views, a fish pond, and perennial flowers that bloom from spring to fall.
Zillow last checked: 8 hours ago
Listing updated: October 11, 2024 at 11:35am
Listed by:
Courtney Walker 720-394-8497,
Osgood Team Real Estate
Bought with:
Karen Dubois
The Cutting Edge
Source: REcolorado,MLS#: 1636204
Facts & features
Interior
Bedrooms & bathrooms
- Bedrooms: 4
- Bathrooms: 5
- Full bathrooms: 2
- 3/4 bathrooms: 1
- 1/2 bathrooms: 2
- Main level bathrooms: 3
- Main level bedrooms: 3
Primary bedroom
- Level: Main
Bedroom
- Level: Main
Bedroom
- Level: Main
Bedroom
- Level: Basement
Primary bathroom
- Level: Main
Bathroom
- Level: Main
Bathroom
- Level: Main
Bathroom
- Level: Basement
Bathroom
- Level: Basement
Dining room
- Level: Main
Exercise room
- Level: Basement
Family room
- Level: Main
Great room
- Level: Basement
Kitchen
- Level: Main
Kitchen
- Level: Basement
Laundry
- Level: Main
Living room
- Level: Main
Office
- Level: Main
Heating
- Forced Air, Radiant Floor
Cooling
- Central Air
Appliances
- Included: Bar Fridge, Cooktop, Dishwasher, Disposal, Double Oven, Gas Water Heater, Humidifier, Microwave, Oven, Range, Range Hood, Refrigerator, Self Cleaning Oven, Wine Cooler
- Laundry: In Unit
Features
- Built-in Features, Ceiling Fan(s), Eat-in Kitchen, Entrance Foyer, Five Piece Bath, Granite Counters, High Ceilings, High Speed Internet, Jack & Jill Bathroom, Kitchen Island, Open Floorplan, Pantry, Primary Suite, Quartz Counters, Radon Mitigation System, Smart Thermostat, Smoke Free, Vaulted Ceiling(s), Walk-In Closet(s), Wet Bar, Wired for Data
- Flooring: Carpet, Tile, Wood
- Windows: Double Pane Windows, Window Coverings, Window Treatments
- Basement: Partial
- Number of fireplaces: 2
- Fireplace features: Basement, Family Room, Gas Log
- Common walls with other units/homes: No Common Walls
Interior area
- Total structure area: 5,263
- Total interior livable area: 5,263 sqft
- Finished area above ground: 3,293
- Finished area below ground: 1,600
Property
Parking
- Total spaces: 3
- Parking features: Concrete, Storage
- Attached garage spaces: 3
Features
- Levels: One
- Stories: 1
- Patio & porch: Front Porch, Patio
- Exterior features: Barbecue, Fire Pit, Gas Grill, Gas Valve, Lighting, Private Yard, Rain Gutters, Water Feature
- Fencing: None
- Has view: Yes
- View description: Mountain(s)
Lot
- Size: 0.30 Acres
- Features: Corner Lot, Irrigated, Landscaped, Level, Many Trees, Sprinklers In Front, Sprinklers In Rear
Details
- Parcel number: R0459704
- Special conditions: Standard
Construction
Type & style
- Home type: SingleFamily
- Architectural style: Traditional
- Property subtype: Single Family Residence
Materials
- Brick, Frame
- Roof: Composition
Condition
- Updated/Remodeled
- Year built: 2006
Details
- Builder model: Glenwood Colonial
- Builder name: Toll Brothers
Utilities & green energy
- Sewer: Public Sewer
- Water: Public
- Utilities for property: Cable Available, Electricity Connected, Internet Access (Wired), Phone Connected
Green energy
- Energy efficient items: Appliances, HVAC, Thermostat, Water Heater, Windows
Community & neighborhood
Security
- Security features: Carbon Monoxide Detector(s), Security System, Smoke Detector(s)
Location
- Region: Parker
- Subdivision: Pine Bluffs
HOA & financial
HOA
- Has HOA: Yes
- HOA fee: $150 monthly
- Amenities included: Park, Pool
- Services included: Maintenance Grounds, Recycling, Trash
- Association name: Pine Bluffs HOA
- Association phone: 303-241-4267
Other
Other facts
- Listing terms: Cash,Conventional,FHA,VA Loan
- Ownership: Individual
- Road surface type: Paved
Price history
| Date | Event | Price |
|---|---|---|
| 10/11/2024 | Sold | $1,385,000-3.5%$263/sqft |
Source: | ||
| 9/14/2024 | Pending sale | $1,435,000$273/sqft |
Source: | ||
| 9/8/2024 | Listed for sale | $1,435,000+70.8%$273/sqft |
Source: | ||
| 8/4/2020 | Sold | $840,000-4%$160/sqft |
Source: Public Record Report a problem | ||
| 6/24/2020 | Pending sale | $875,000$166/sqft |
Source: Liv Sotheby's International Realty #2632615 Report a problem | ||
Public tax history
| Year | Property taxes | Tax assessment |
|---|---|---|
| 2025 | $7,453 -1% | $69,750 -10.9% |
| 2024 | $7,531 +34% | $78,320 -1% |
| 2023 | $5,619 -3.7% | $79,080 +49.8% |
Find assessor info on the county website
Neighborhood: 80134
Nearby schools
GreatSchools rating
- 7/10Iron Horse Elementary SchoolGrades: PK-5Distance: 0.5 mi
- 5/10Cimarron Middle SchoolGrades: 6-8Distance: 1.6 mi
- 7/10Legend High SchoolGrades: 9-12Distance: 1.4 mi
Schools provided by the listing agent
- Elementary: Iron Horse
- Middle: Cimarron
- High: Legend
- District: Douglas RE-1
Source: REcolorado. This data may not be complete. We recommend contacting the local school district to confirm school assignments for this home.
Get a cash offer in 3 minutes
Find out how much your home could sell for in as little as 3 minutes with a no-obligation cash offer.
Estimated market value
$1,392,500
Get a cash offer in 3 minutes
Find out how much your home could sell for in as little as 3 minutes with a no-obligation cash offer.
Estimated market value
$1,392,500

