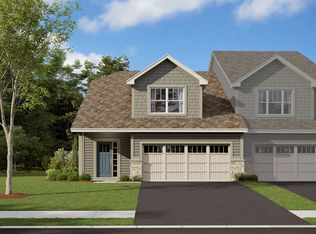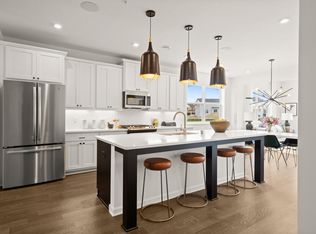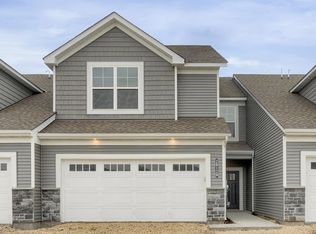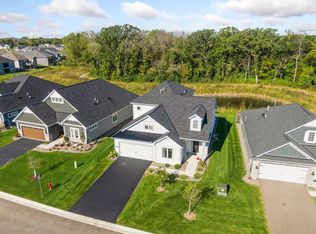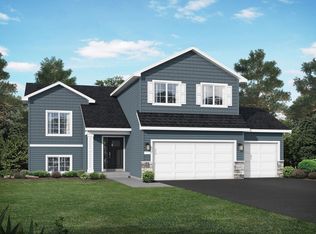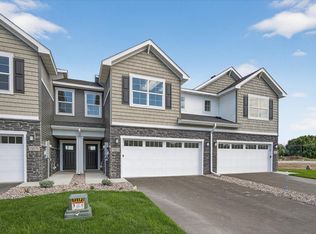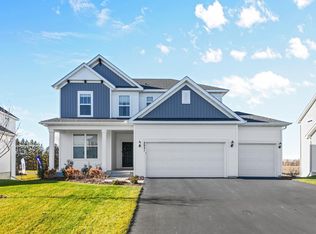Welcome home to fully upgraded, move-in ready, carefree living! Every opportunity to level up the design has been seized, from the Cafe brushed stainless steel appliance to the custom "Closets by Design" closet systems.
The open-concept main level floor plan starts with a welcoming foyer leading to the kitchen complete with a spacious island, soft-close cabinets and drawers, tiled backsplash, and solid surface counters. A dedicated dining area connects the kitchen and family room. Bright and sunny family room walks out to backyard patio surrounded by green space. Primary suite includes a private bathroom and walk-in closet with custom system by Closets by Design. A flex room serves as a great multipurpose room. Entering from the garage is a mudroom with custom storage and a laundry complete with a steam closet, custom cabinetry, and countertop workspace.
The upper level includes two more bedrooms with generous closets, a three-quarter bathroom, and a walk-in storage closet.
The finished garage comfortably parks two cars with room to spare for storage. A concrete backyard patio offers room for grilling or relaxing outdoors surrounded by green space. Guest parking nearby for visitors.
Active
Price cut: $5K (10/31)
$424,900
20124 78th Pl, Hamel, MN 55340
3beds
2,148sqft
Est.:
Residential
Built in 2023
3,049.2 Square Feet Lot
$422,900 Zestimate®
$198/sqft
$285/mo HOA
What's special
- 73 days |
- 257 |
- 10 |
Zillow last checked: 8 hours ago
Listing updated: December 10, 2025 at 12:55pm
Listed by:
Jane L Schmidt 612-232-8651,
Keller Williams Classic Rlty NW,
Erin L Welter 612-636-1775
Source: NorthstarMLS as distributed by MLS GRID,MLS#: 6795844
Tour with a local agent
Facts & features
Interior
Bedrooms & bathrooms
- Bedrooms: 3
- Bathrooms: 3
- Full bathrooms: 1
- 3/4 bathrooms: 1
- 1/2 bathrooms: 1
Bedroom
- Level: Main
- Area: 172.2 Square Feet
- Dimensions: 14x12.3
Bedroom 2
- Level: Upper
- Area: 140.63 Square Feet
- Dimensions: 12.5x11.25
Bedroom 3
- Level: Upper
- Area: 126 Square Feet
- Dimensions: 11.2x11.25
Dining room
- Level: Main
- Area: 140.25 Square Feet
- Dimensions: 16.5x8.5
Family room
- Level: Main
- Area: 222.75 Square Feet
- Dimensions: 16.5x13.5
Flex room
- Level: Main
- Area: 135.3 Square Feet
- Dimensions: 12.3x11
Kitchen
- Level: Main
- Area: 119 Square Feet
- Dimensions: 14x8.5
Heating
- Forced Air
Cooling
- Central Air
Appliances
- Included: Dishwasher, Dryer, Gas Water Heater, Microwave, Range, Refrigerator, Stainless Steel Appliance(s), Washer
Features
- Basement: None
- Number of fireplaces: 1
- Fireplace features: Electric, Family Room
Interior area
- Total structure area: 2,148
- Total interior livable area: 2,148 sqft
- Finished area above ground: 2,148
- Finished area below ground: 0
Property
Parking
- Total spaces: 2
- Parking features: Attached, Asphalt, Garage Door Opener
- Attached garage spaces: 2
- Has uncovered spaces: Yes
- Details: Garage Dimensions (21.75x19.75)
Accessibility
- Accessibility features: None
Features
- Levels: Two
- Stories: 2
- Patio & porch: Patio
Lot
- Size: 3,049.2 Square Feet
- Dimensions: 38 x 85 x 38 x 85
Details
- Foundation area: 1580
- Parcel number: 2311923430081
- Zoning description: Residential-Single Family
Construction
Type & style
- Home type: SingleFamily
- Property subtype: Residential
- Attached to another structure: Yes
Materials
- Roof: Age 8 Years or Less
Condition
- New construction: No
- Year built: 2023
Utilities & green energy
- Gas: Natural Gas
- Sewer: City Sewer/Connected
- Water: City Water/Connected
Community & HOA
Community
- Subdivision: Rush Creek Reserve Second Add
HOA
- Has HOA: Yes
- Services included: Hazard Insurance, Lawn Care, Other, Maintenance Grounds, Professional Mgmt, Snow Removal
- HOA fee: $285 monthly
- HOA name: RowCal
- HOA phone: 651-233-1307
Location
- Region: Hamel
Financial & listing details
- Price per square foot: $198/sqft
- Tax assessed value: $415,000
- Annual tax amount: $1,291
- Date on market: 9/29/2025
Estimated market value
$422,900
$402,000 - $444,000
Not available
Price history
Price history
| Date | Event | Price |
|---|---|---|
| 10/31/2025 | Price change | $424,900-1.2%$198/sqft |
Source: | ||
| 10/2/2025 | Listed for sale | $429,900+4.3%$200/sqft |
Source: | ||
| 5/24/2024 | Sold | $411,990-0.7%$192/sqft |
Source: | ||
| 4/8/2024 | Pending sale | $414,990$193/sqft |
Source: | ||
| 12/6/2023 | Price change | $414,990-0.9%$193/sqft |
Source: | ||
Public tax history
Public tax history
| Year | Property taxes | Tax assessment |
|---|---|---|
| 2025 | $1,291 +247.9% | $415,000 +306.5% |
| 2024 | $371 +10.1% | $102,100 +88.4% |
| 2023 | $337 | $54,200 |
Find assessor info on the county website
BuyAbility℠ payment
Est. payment
$2,910/mo
Principal & interest
$2076
Property taxes
$400
Other costs
$434
Climate risks
Neighborhood: 55340
Nearby schools
GreatSchools rating
- 4/10Rockford Elementary Arts Magnet SchoolGrades: PK-4Distance: 8.5 mi
- 5/10Rockford Middle SchoolGrades: 5-8Distance: 9.2 mi
- 8/10Rockford High SchoolGrades: 9-12Distance: 8.4 mi
- Loading
- Loading
