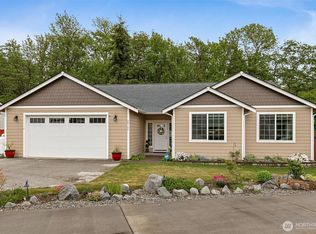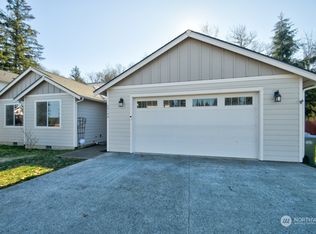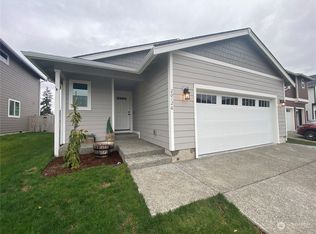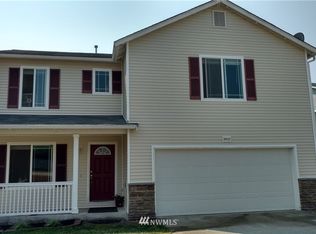Sold
Listed by:
Jake DeAtley,
John L. Scott Lacey
Bought with: Bushnell Real Estate Solutions
$465,000
20123 Weston Court SW, Centralia, WA 98531
4beds
1,860sqft
Single Family Residence
Built in 2020
4,965.84 Square Feet Lot
$464,100 Zestimate®
$250/sqft
$2,871 Estimated rent
Home value
$464,100
$432,000 - $501,000
$2,871/mo
Zestimate® history
Loading...
Owner options
Explore your selling options
What's special
Nestled on a quiet, private dead-end road in the desirable Tucker Estates community, this well-appointed home offers the perfect blend of functionality and style. Built in 2020 and well maintained by its original owner, it’s ready for you to make home! Step inside to an inviting open-concept main floor featuring a spacious great room, dining area, and a beautifully appointed kitchen complete with rich wood cabinetry, granite countertops, and ample storage. Upstairs, you'll find a versatile loft space—perfect for a home office or playroom. The generously sized primary suite boasts a walk-in closet and a well-equipped ensuite bath. Enjoy the fully fenced backyard, ideal for entertaining, pets, or gardening. Tour today, make memories tomorrow!
Zillow last checked: 8 hours ago
Listing updated: May 29, 2025 at 04:01am
Listed by:
Jake DeAtley,
John L. Scott Lacey
Bought with:
Kyle Farness, 138765
Bushnell Real Estate Solutions
Source: NWMLS,MLS#: 2347102
Facts & features
Interior
Bedrooms & bathrooms
- Bedrooms: 4
- Bathrooms: 3
- Full bathrooms: 1
- 3/4 bathrooms: 1
- 1/2 bathrooms: 1
- Main level bathrooms: 1
Primary bedroom
- Level: Second
Bedroom
- Level: Second
Bedroom
- Level: Second
Bedroom
- Level: Second
Bathroom full
- Level: Second
Bathroom three quarter
- Level: Second
Other
- Level: Main
Dining room
- Level: Main
Entry hall
- Level: Main
Great room
- Level: Main
Kitchen without eating space
- Level: Main
Rec room
- Level: Second
Utility room
- Level: Main
Heating
- Forced Air, Heat Pump
Cooling
- Heat Pump
Appliances
- Included: Dishwasher(s), Disposal, Dryer(s), Microwave(s), Refrigerator(s), Stove(s)/Range(s), Washer(s), Garbage Disposal, Water Heater: Electric, Water Heater Location: Garage
Features
- Bath Off Primary, Dining Room, High Tech Cabling, Loft, Walk-In Pantry
- Flooring: Ceramic Tile, Laminate, Vinyl, Carpet
- Windows: Double Pane/Storm Window
- Basement: None
- Has fireplace: No
Interior area
- Total structure area: 1,860
- Total interior livable area: 1,860 sqft
Property
Parking
- Total spaces: 2
- Parking features: Driveway, Attached Garage, Off Street
- Attached garage spaces: 2
Features
- Levels: Two
- Stories: 2
- Entry location: Main
- Patio & porch: Bath Off Primary, Ceramic Tile, Double Pane/Storm Window, Dining Room, High Tech Cabling, Laminate, Loft, Walk-In Pantry, Water Heater
Lot
- Size: 4,965 sqft
- Features: Cul-De-Sac, Curbs, Dead End Street, Paved, Sidewalk, Cable TV, Deck, Fenced-Fully, High Speed Internet
- Topography: Level
Details
- Parcel number: 80570001900
- Zoning: R3-6/1
- Zoning description: Jurisdiction: County
- Special conditions: Standard
- Other equipment: Leased Equipment: none
Construction
Type & style
- Home type: SingleFamily
- Architectural style: Contemporary
- Property subtype: Single Family Residence
Materials
- Cement Planked, Cement Plank
- Foundation: Poured Concrete
- Roof: Composition
Condition
- Good
- Year built: 2020
Details
- Builder name: Hinkle Homes
Utilities & green energy
- Electric: Company: PSE
- Sewer: Sewer Connected, Company: Thurston PUD
- Water: Public, Company: Thurston PUD
- Utilities for property: Xfinity, Xfinity
Community & neighborhood
Community
- Community features: CCRs
Location
- Region: Centralia
- Subdivision: Rochester
Other
Other facts
- Listing terms: Cash Out,Conventional,FHA,State Bond,USDA Loan,VA Loan
- Cumulative days on market: 12 days
Price history
| Date | Event | Price |
|---|---|---|
| 4/28/2025 | Sold | $465,000$250/sqft |
Source: | ||
| 4/1/2025 | Pending sale | $465,000$250/sqft |
Source: | ||
| 3/20/2025 | Listed for sale | $465,000+33.6%$250/sqft |
Source: | ||
| 7/2/2020 | Sold | $348,000$187/sqft |
Source: | ||
Public tax history
| Year | Property taxes | Tax assessment |
|---|---|---|
| 2024 | $3,879 +6.8% | $448,400 +6.7% |
| 2023 | $3,631 +23.7% | $420,200 +14.9% |
| 2022 | $2,936 -4.5% | $365,700 +22.3% |
Find assessor info on the county website
Neighborhood: 98531
Nearby schools
GreatSchools rating
- NARochester Primary SchoolGrades: PK-2Distance: 1 mi
- 7/10Rochester Middle SchoolGrades: 6-8Distance: 3.8 mi
- 5/10Rochester High SchoolGrades: 9-12Distance: 1.1 mi
Schools provided by the listing agent
- Elementary: Grand Mound Elem
- Middle: Rochester Mid
- High: Rochester High
Source: NWMLS. This data may not be complete. We recommend contacting the local school district to confirm school assignments for this home.

Get pre-qualified for a loan
At Zillow Home Loans, we can pre-qualify you in as little as 5 minutes with no impact to your credit score.An equal housing lender. NMLS #10287.
Sell for more on Zillow
Get a free Zillow Showcase℠ listing and you could sell for .
$464,100
2% more+ $9,282
With Zillow Showcase(estimated)
$473,382


