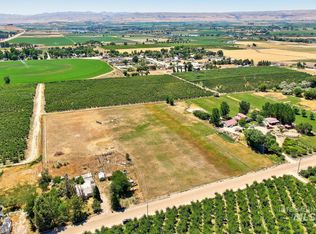Sold
Price Unknown
20123 Pear Ln, Caldwell, ID 83607
3beds
2baths
1,552sqft
Single Family Residence
Built in 1965
1 Acres Lot
$611,000 Zestimate®
$--/sqft
$1,817 Estimated rent
Home value
$611,000
$574,000 - $654,000
$1,817/mo
Zestimate® history
Loading...
Owner options
Explore your selling options
What's special
Explore this renovated modern farmhouse nestled in the tranquil Sunny Slope area. Surrounded by orchards and offering mountain views, this property is a haven of comfort and convenience. Recently updated in 2021, this home features a new roof, siding, HVAC, and interior/exterior paint. The spacious gourmet kitchen boasts soft-close cabinets, quartz counters, and modern appliances, while the bathrooms and laundry room even have heated tile floors. Additional updates included new flooring, lighting, windows, doors and trim. Outside, you'll find a shop, shed, root cellar, mature trees, and irrigation for the property. The shop is large at 24x40 with power and a wood stove. The property even has a separate electric panel, and septic system for added convenience for a possible ADU. With no HOA or CCRs, this property offers endless possibilities. Agent is Owner.
Zillow last checked: 8 hours ago
Listing updated: June 01, 2024 at 06:48am
Listed by:
Brian May 208-908-1474,
Boise Premier Real Estate
Bought with:
Josh Kinghorn
ReDefined Real Estate, LLC
Source: IMLS,MLS#: 98907818
Facts & features
Interior
Bedrooms & bathrooms
- Bedrooms: 3
- Bathrooms: 2
- Main level bathrooms: 2
- Main level bedrooms: 3
Primary bedroom
- Level: Main
Bedroom 2
- Level: Main
Bedroom 3
- Level: Main
Kitchen
- Level: Main
Living room
- Level: Main
Heating
- Electric, Forced Air
Cooling
- Central Air
Appliances
- Included: Electric Water Heater, Dishwasher, Disposal, Double Oven, Microwave, Oven/Range Built-In, Water Softener Owned
Features
- Bath-Master, Bed-Master Main Level, Split Bedroom, Family Room, Double Vanity, Walk-In Closet(s), Pantry, Kitchen Island, Quartz Counters, Number of Baths Main Level: 2
- Has basement: No
- Has fireplace: Yes
- Fireplace features: Insert, Other
Interior area
- Total structure area: 1,552
- Total interior livable area: 1,552 sqft
- Finished area above ground: 1,552
- Finished area below ground: 0
Property
Parking
- Total spaces: 3
- Parking features: Garage Door Access, RV Access/Parking, Driveway
- Garage spaces: 3
- Has uncovered spaces: Yes
Features
- Levels: One
- Exterior features: Dog Run
- Fencing: Partial,Fence/Livestock,Wire
- Has view: Yes
Lot
- Size: 1 Acres
- Dimensions: 268 x 162.54
- Features: 1 - 4.99 AC, Horses, Irrigation Available, Views, Auto Sprinkler System, Partial Sprinkler System, Irrigation Sprinkler System
Details
- Additional structures: Shop, Shed(s)
- Parcel number: R33397000 0
- Horses can be raised: Yes
Construction
Type & style
- Home type: SingleFamily
- Property subtype: Single Family Residence
Materials
- Brick, Frame, HardiPlank Type
- Foundation: Crawl Space
- Roof: Composition
Condition
- Year built: 1965
Utilities & green energy
- Sewer: Septic Tank
- Water: Well
- Utilities for property: Electricity Connected, Cable Connected
Community & neighborhood
Location
- Region: Caldwell
Other
Other facts
- Listing terms: Cash,Conventional,FHA
- Ownership: Fee Simple,Fractional Ownership: No
- Road surface type: Paved
Price history
Price history is unavailable.
Public tax history
| Year | Property taxes | Tax assessment |
|---|---|---|
| 2025 | -- | $567,900 +16% |
| 2024 | $2,624 -1% | $489,500 +4.9% |
| 2023 | $2,649 +37.5% | $466,500 +30.3% |
Find assessor info on the county website
Neighborhood: 83607
Nearby schools
GreatSchools rating
- 8/10West Canyon Elementary SchoolGrades: PK-5Distance: 2.7 mi
- 5/10Vallivue Middle SchoolGrades: 6-8Distance: 5.3 mi
- 5/10Vallivue High SchoolGrades: 9-12Distance: 4.4 mi
Schools provided by the listing agent
- Elementary: West Canyon
- Middle: Vallivue Middle
- High: Vallivue
- District: Vallivue School District #139
Source: IMLS. This data may not be complete. We recommend contacting the local school district to confirm school assignments for this home.
