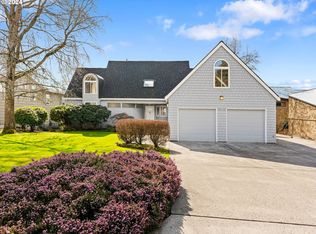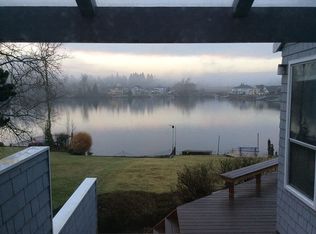Sold
$735,000
20122 NE Interlachen Ln, Fairview, OR 97024
4beds
2,482sqft
Residential, Single Family Residence
Built in 1985
0.31 Acres Lot
$794,800 Zestimate®
$296/sqft
$3,653 Estimated rent
Home value
$794,800
$739,000 - $858,000
$3,653/mo
Zestimate® history
Loading...
Owner options
Explore your selling options
What's special
The magic of waterfront living. Located on Interlachen Lane, this NW Contemporary sits overlooking popular Fairview Lake. The nearly 70' of lakefront frames every window. Private and gentley sloping this generous lot ends right where the private dock and sunshine begin! Past the oversized garage, at the end of a classic period defining breezeway, you'll find open, airy spaces, vaulted ceilings, lots of glass wrapped in a floorplan perfect for the lakeside lifestyle.
Zillow last checked: 8 hours ago
Listing updated: March 28, 2024 at 05:28am
Listed by:
Lee McKnight 503-481-8974,
Cascade Hasson Sotheby's International Realty
Bought with:
Jordan Matin, 200707018
Matin Real Estate
Source: RMLS (OR),MLS#: 24262463
Facts & features
Interior
Bedrooms & bathrooms
- Bedrooms: 4
- Bathrooms: 3
- Full bathrooms: 3
- Main level bathrooms: 1
Primary bedroom
- Features: Balcony, Ceiling Fan, Updated Remodeled, Double Closet, Ensuite, Vaulted Ceiling, Walkin Closet, Wallto Wall Carpet
- Level: Upper
- Area: 350
- Dimensions: 14 x 25
Bedroom 2
- Features: Ceiling Fan, Closet Organizer, Updated Remodeled, Double Closet, Vaulted Ceiling, Wallto Wall Carpet
- Level: Upper
- Area: 132
- Dimensions: 12 x 11
Bedroom 3
- Features: Ceiling Fan, Closet Organizer, Updated Remodeled, Double Closet, Vaulted Ceiling, Wallto Wall Carpet
- Level: Upper
- Area: 132
- Dimensions: 12 x 11
Bedroom 4
- Features: Ceiling Fan, Closet Organizer, Updated Remodeled, Double Closet, Vaulted Ceiling, Wallto Wall Carpet
- Level: Upper
Dining room
- Features: Deck, Kitchen Dining Room Combo, Sliding Doors, Updated Remodeled, Tile Floor
- Level: Main
- Area: 144
- Dimensions: 12 x 12
Kitchen
- Features: Builtin Range, Builtin Refrigerator, Deck, Dishwasher, Disposal, Island, Microwave, Updated Remodeled, Plumbed For Ice Maker, Solid Surface Countertop, Tile Floor
- Level: Main
- Area: 144
- Width: 12
Living room
- Features: Ceiling Fan, Deck, Fireplace Insert, Formal, French Doors, Hardwood Floors, Updated Remodeled, High Ceilings, Vaulted Ceiling
- Level: Main
- Area: 350
- Dimensions: 25 x 14
Heating
- Forced Air, Radiant
Cooling
- Central Air
Appliances
- Included: Built-In Range, Built-In Refrigerator, Dishwasher, Disposal, ENERGY STAR Qualified Appliances, Gas Appliances, Microwave, Plumbed For Ice Maker, Washer/Dryer, Gas Water Heater
- Laundry: Laundry Room
Features
- Ceiling Fan(s), High Ceilings, High Speed Internet, Vaulted Ceiling(s), Bathroom, Formal, Updated Remodeled, Closet, Built-in Features, Sink, Closet Organizer, Double Closet, Kitchen Dining Room Combo, Kitchen Island, Balcony, Walk-In Closet(s), Indoor, Loft, Storage, Tile
- Flooring: Hardwood, Tile, Wall to Wall Carpet
- Doors: Sliding Doors, French Doors
- Windows: Double Pane Windows, Vinyl Frames
- Basement: Crawl Space
- Number of fireplaces: 1
- Fireplace features: Gas, Stove, Insert
Interior area
- Total structure area: 2,482
- Total interior livable area: 2,482 sqft
Property
Parking
- Total spaces: 2
- Parking features: Driveway, Secured, RV Access/Parking, RV Boat Storage, Garage Door Opener, Detached, Oversized
- Garage spaces: 2
- Has uncovered spaces: Yes
Accessibility
- Accessibility features: Accessible Full Bath, Garage On Main, Minimal Steps, Natural Lighting, Utility Room On Main, Accessibility
Features
- Stories: 2
- Patio & porch: Covered Deck, Deck
- Exterior features: Dock, Yard, Balcony
- Has view: Yes
- View description: Lake, Territorial, Trees/Woods
- Has water view: Yes
- Water view: Lake
- Waterfront features: Lake, Seasonal
- Body of water: Fairview Lake
Lot
- Size: 0.31 Acres
- Dimensions: 72' x 184
- Features: Gentle Sloping, Level, Private, Secluded, Trees, SqFt 10000 to 14999
Details
- Additional structures: Dock, RVBoatStorage, Garagenull, Storage
- Parcel number: R301141
Construction
Type & style
- Home type: SingleFamily
- Architectural style: NW Contemporary
- Property subtype: Residential, Single Family Residence
Materials
- Brick, Shake Siding, Stone
- Foundation: Concrete Perimeter
- Roof: Metal
Condition
- Updated/Remodeled
- New construction: No
- Year built: 1985
Utilities & green energy
- Gas: Gas
- Sewer: Public Sewer
- Water: Community
- Utilities for property: Cable Connected
Green energy
- Indoor air quality: Lo VOC Material
Community & neighborhood
Location
- Region: Fairview
- Subdivision: West Interlachen
HOA & financial
HOA
- Has HOA: Yes
- HOA fee: $250 annually
Other
Other facts
- Listing terms: Cash,Conventional,FHA,State GI Loan,VA Loan
- Road surface type: Paved
Price history
| Date | Event | Price |
|---|---|---|
| 3/27/2024 | Sold | $735,000$296/sqft |
Source: | ||
| 2/23/2024 | Pending sale | $735,000$296/sqft |
Source: | ||
| 2/14/2024 | Listed for sale | $735,000+34.9%$296/sqft |
Source: | ||
| 9/18/2006 | Sold | $545,000+12.5%$220/sqft |
Source: Public Record | ||
| 11/29/2004 | Sold | $484,500-0.9%$195/sqft |
Source: Public Record | ||
Public tax history
| Year | Property taxes | Tax assessment |
|---|---|---|
| 2025 | $9,648 +5.9% | $545,340 +3% |
| 2024 | $9,110 +2.5% | $529,460 +3% |
| 2023 | $8,888 +2.7% | $514,040 +3% |
Find assessor info on the county website
Neighborhood: 97024
Nearby schools
GreatSchools rating
- 4/10Fairview Elementary SchoolGrades: K-5Distance: 1.3 mi
- 1/10Reynolds Middle SchoolGrades: 6-8Distance: 1.5 mi
- 1/10Reynolds High SchoolGrades: 9-12Distance: 3.1 mi
Schools provided by the listing agent
- Elementary: Fairview
- Middle: Reynolds
- High: Reynolds
Source: RMLS (OR). This data may not be complete. We recommend contacting the local school district to confirm school assignments for this home.
Get a cash offer in 3 minutes
Find out how much your home could sell for in as little as 3 minutes with a no-obligation cash offer.
Estimated market value
$794,800
Get a cash offer in 3 minutes
Find out how much your home could sell for in as little as 3 minutes with a no-obligation cash offer.
Estimated market value
$794,800

