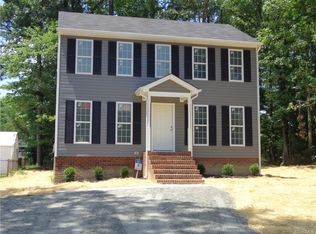Spacious split foyer house situated on over an acre of land! With 5 large bedrooms and 3 full bathrooms, this one has room for everyone. Upstairs you'll love the open living area with luxury vinyl plank flooring and the updated kitchen with granite countertops, tile backsplash, and stainless steel appliances. Also on the main floor are the primary bedroom with a gorgeous ensuite full bath, as well as 2 more bedrooms and another full bath. Downstairs boasts a large den space, great for gaming or tv room, along with 2 additional bedrooms, another full bathroom, and HUGE laundry room. You don't want to miss this one!
This property is off market, which means it's not currently listed for sale or rent on Zillow. This may be different from what's available on other websites or public sources.
