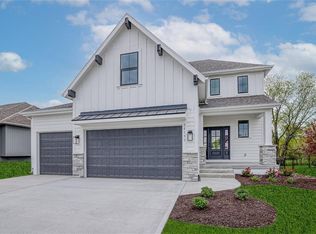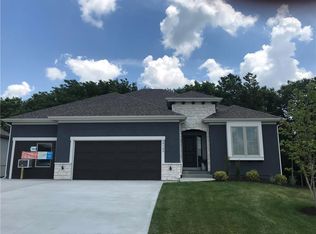Sold
Price Unknown
20121 Cooper St, Spring Hill, KS 66083
4beds
2,623sqft
Single Family Residence
Built in 2019
9,749 Square Feet Lot
$586,700 Zestimate®
$--/sqft
$3,054 Estimated rent
Home value
$586,700
$557,000 - $616,000
$3,054/mo
Zestimate® history
Loading...
Owner options
Explore your selling options
What's special
BETTER THAN NEW ranch home on east backing treed, daylight lot! Beautiful Birmingham 3 plan on private lot, loaded with upgrades! Open floorplan with vaulted ceiling with beams through kitchen and great room. Lovely trim accents: ship lap on stair wall, accent trim walls in primary bedroom and lower level rec room and wainscot paneling in study/front bedroom. A few of the home upgrades include blown in wall insulation, full 3 car driveway, Christmas light circuit, wood floors throughout the first floor, quartz counters, upgraded kitchen splash, under cab lighting, plantation shutters, floor to ceiling stone fireplace with blower, covered patio with additional patio w/ firepit and seating wall. Home features 3 bedrooms on the main level. The primary bedroom is spacious with double doors leading to the bathroom. Bathroom has double vanity and a walk in shower. Laundry room is conveniently connected to the primary suite. Lower level has a 4th bedroom, rec room, bar and 3/4 bath plus tons of storage. Enjoy coffee or cocktails on the private, covered porch overlooking the neighboring acreage property. Great, active community with pool, playground, walking trail, fishing pond and ample neighborhood activities!
Zillow last checked: 8 hours ago
Listing updated: June 14, 2023 at 12:22pm
Listing Provided by:
Terri Marks 913-568-8979,
ReeceNichols - Overland Park
Bought with:
Terri Marks, SP00226078
ReeceNichols - Overland Park
Source: Heartland MLS as distributed by MLS GRID,MLS#: 2431864
Facts & features
Interior
Bedrooms & bathrooms
- Bedrooms: 4
- Bathrooms: 3
- Full bathrooms: 3
Primary bedroom
- Features: Carpet, Walk-In Closet(s)
- Level: First
Bedroom 2
- Features: Carpet
- Level: First
Bedroom 3
- Features: Carpet, Walk-In Closet(s)
- Level: First
Bedroom 4
- Level: Lower
Primary bathroom
- Features: Double Vanity, Granite Counters, Shower Only
- Level: First
Bathroom 1
- Features: Ceramic Tiles, Shower Over Tub
- Level: First
Bathroom 3
- Features: Shower Only
- Level: Lower
Breakfast room
- Level: First
Great room
- Level: First
Kitchen
- Features: Granite Counters, Kitchen Island, Pantry
- Level: First
Recreation room
- Features: Wet Bar
- Level: Lower
Heating
- Forced Air
Cooling
- Electric
Appliances
- Included: Dishwasher, Disposal, Microwave, Built-In Electric Oven
- Laundry: Laundry Room, Main Level
Features
- Kitchen Island, Pantry, Walk-In Closet(s)
- Flooring: Carpet, Ceramic Tile, Wood
- Windows: Thermal Windows
- Basement: Daylight,Finished,Sump Pump
- Number of fireplaces: 1
- Fireplace features: Gas, Great Room
Interior area
- Total structure area: 2,623
- Total interior livable area: 2,623 sqft
- Finished area above ground: 1,789
- Finished area below ground: 834
Property
Parking
- Total spaces: 3
- Parking features: Attached, Garage Faces Front
- Attached garage spaces: 3
Features
- Patio & porch: Covered
Lot
- Size: 9,749 sqft
- Dimensions: 9749
- Features: City Lot
Details
- Parcel number: EP15200000 0134
Construction
Type & style
- Home type: SingleFamily
- Architectural style: Traditional
- Property subtype: Single Family Residence
Materials
- Stone Trim, Stucco & Frame
- Roof: Composition
Condition
- Year built: 2019
Details
- Builder model: Birmingham 3
- Builder name: Providence Homes
Utilities & green energy
- Sewer: Public Sewer
- Water: Public
Community & neighborhood
Location
- Region: Spring Hill
- Subdivision: Brookwood Farms
HOA & financial
HOA
- Has HOA: Yes
- HOA fee: $650 annually
- Amenities included: Play Area, Pool, Trail(s)
Other
Other facts
- Listing terms: Cash,Conventional,FHA
- Ownership: Private
Price history
| Date | Event | Price |
|---|---|---|
| 2/29/2024 | Listing removed | -- |
Source: | ||
| 6/14/2023 | Pending sale | $565,000$215/sqft |
Source: | ||
| 6/12/2023 | Sold | -- |
Source: | ||
| 5/9/2023 | Pending sale | $565,000$215/sqft |
Source: | ||
| 5/5/2023 | Listed for sale | $565,000$215/sqft |
Source: | ||
Public tax history
| Year | Property taxes | Tax assessment |
|---|---|---|
| 2024 | $9,171 +40.7% | $65,032 +40.9% |
| 2023 | $6,520 -3.6% | $46,149 -2.7% |
| 2022 | $6,761 | $47,438 +3.5% |
Find assessor info on the county website
Neighborhood: 66083
Nearby schools
GreatSchools rating
- 5/10Wolf Creek Elementary SchoolGrades: PK-5Distance: 1.2 mi
- 6/10Spring Hill Middle SchoolGrades: 6-8Distance: 1.9 mi
- 7/10Spring Hill High SchoolGrades: 9-12Distance: 0.9 mi
Schools provided by the listing agent
- Elementary: Wolf Creek
- Middle: Spring Hill
- High: Spring Hill
Source: Heartland MLS as distributed by MLS GRID. This data may not be complete. We recommend contacting the local school district to confirm school assignments for this home.
Get a cash offer in 3 minutes
Find out how much your home could sell for in as little as 3 minutes with a no-obligation cash offer.
Estimated market value$586,700
Get a cash offer in 3 minutes
Find out how much your home could sell for in as little as 3 minutes with a no-obligation cash offer.
Estimated market value
$586,700

