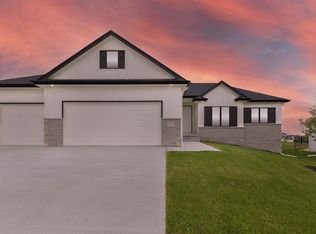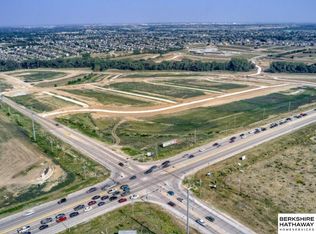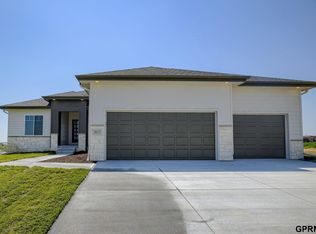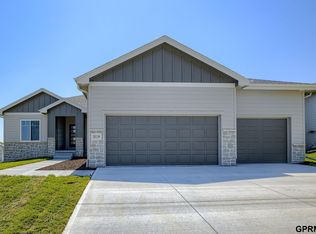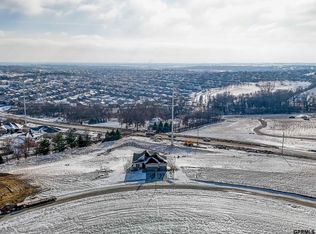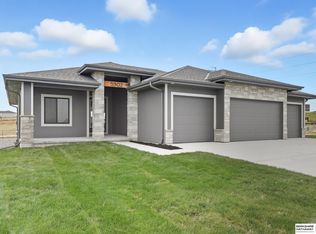Introducing the highly functional Juniper floor plan. On the main floor, discover three bedrooms and two baths within an open concept layout. The primary suite impresses with double vanity sinks, a walk-in shower, and a spacious walk-in closet. Downstairs, enjoy two additional bedrooms, a bathroom, and a large open area complete with a bar. Oversized windows and upgraded cabinets throughout. This home includes full sod and sprinklers, high-efficiency HVAC, and 100% Hardie siding, backed by a one-year builder warranty. Perfectly blending comfort and quality, it's an ideal choice for modern living.
New construction
Price cut: $5K (11/13)
$519,900
20120 U St, Omaha, NE 68135
6beds
3,065sqft
Est.:
Single Family Residence
Built in 2025
10,018.8 Square Feet Lot
$519,200 Zestimate®
$170/sqft
$32/mo HOA
What's special
- 34 days |
- 182 |
- 3 |
Zillow last checked: 8 hours ago
Listing updated: November 16, 2025 at 10:05pm
Listed by:
AJ Chedel 402-216-1609,
NextHome Signature Real Estate,
Tyler Weaver 402-981-4886,
NextHome Signature Real Estate
Source: GPRMLS,MLS#: 22532658
Tour with a local agent
Facts & features
Interior
Bedrooms & bathrooms
- Bedrooms: 6
- Bathrooms: 3
- Full bathrooms: 1
- 3/4 bathrooms: 2
- Main level bathrooms: 2
Primary bedroom
- Level: Main
Bedroom 2
- Level: Main
Bedroom 3
- Level: Main
Bedroom 4
- Level: Basement
Bedroom 5
- Level: Basement
Basement
- Area: 1750
Heating
- Natural Gas, Forced Air
Cooling
- Central Air
Appliances
- Included: Range, Dishwasher, Disposal, Microwave
Features
- Basement: Finished
- Number of fireplaces: 1
Interior area
- Total structure area: 3,065
- Total interior livable area: 3,065 sqft
- Finished area above ground: 1,750
- Finished area below ground: 1,315
Property
Parking
- Total spaces: 3
- Parking features: Attached
- Attached garage spaces: 3
Features
- Patio & porch: Deck
- Fencing: None
Lot
- Size: 10,018.8 Square Feet
- Dimensions: 76 x 130
- Features: Up to 1/4 Acre.
Details
- Parcel number: 2241152412
Construction
Type & style
- Home type: SingleFamily
- Architectural style: Ranch
- Property subtype: Single Family Residence
Materials
- Foundation: Concrete Perimeter
Condition
- New Construction
- New construction: Yes
- Year built: 2025
Details
- Builder name: Vinton Homes
Utilities & green energy
- Sewer: Public Sewer
- Water: Public
Community & HOA
Community
- Subdivision: SOUTH STREAMS
HOA
- Has HOA: Yes
- HOA fee: $379 annually
- HOA name: South Streams HOA
Location
- Region: Omaha
Financial & listing details
- Price per square foot: $170/sqft
- Tax assessed value: $15,400
- Annual tax amount: $370
- Date on market: 11/13/2025
- Listing terms: VA Loan,FHA,Conventional,Cash
- Ownership: Fee Simple
Estimated market value
$519,200
$493,000 - $545,000
Not available
Price history
Price history
| Date | Event | Price |
|---|---|---|
| 11/13/2025 | Price change | $519,900-1%$170/sqft |
Source: | ||
| 10/1/2025 | Price change | $524,900-0.9%$171/sqft |
Source: | ||
| 7/16/2025 | Price change | $529,900-0.8%$173/sqft |
Source: | ||
| 2/19/2025 | Price change | $534,000-2.7%$174/sqft |
Source: | ||
| 1/18/2025 | Listed for sale | $549,000+545.9%$179/sqft |
Source: | ||
Public tax history
Public tax history
| Year | Property taxes | Tax assessment |
|---|---|---|
| 2024 | $370 -3.6% | $15,400 +10% |
| 2023 | $384 | $14,000 |
Find assessor info on the county website
BuyAbility℠ payment
Est. payment
$3,507/mo
Principal & interest
$2565
Property taxes
$728
Other costs
$214
Climate risks
Neighborhood: Elkhorn
Nearby schools
GreatSchools rating
- 7/10FALLING WATERS ELEMENTARY SCHOOLGrades: PK-5Distance: 0.4 mi
- 8/10Aspen Creek Middle SchoolGrades: 6-8Distance: 3.6 mi
- NAGretna East High SchoolGrades: 9-11Distance: 3.6 mi
Schools provided by the listing agent
- Elementary: Gretna
- Middle: Gretna
- High: Gretna
- District: Gretna
Source: GPRMLS. This data may not be complete. We recommend contacting the local school district to confirm school assignments for this home.
- Loading
- Loading
