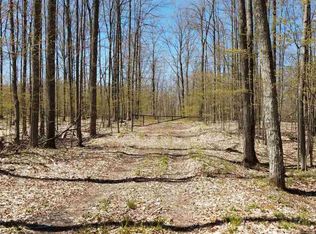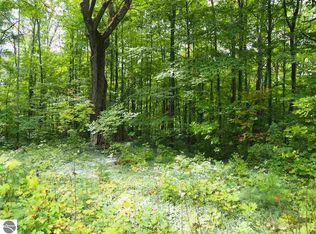Social distancing at its finest! Spectacular 60 acre property featuring a custom built 3 bedroom, 2 bath home with large detached garage. Breathtaking views of the Betsie River Forest Valley to the north and Crystal Mountain to the west. Trails extend throughout the property for hiking, mountain biking, driving ATVs or snowmobiles or to use to access food plot sites. The property is enrolled in the Qualified Forest Program (QFP) which saves 18 mills on property taxes. There is also a Forestry Management Plan for the property. Abundance or wildlife including deer, turkey, ruffed grouse and squirrels. Pride in ownership shows throughout. This is a truly a must see.
This property is off market, which means it's not currently listed for sale or rent on Zillow. This may be different from what's available on other websites or public sources.

